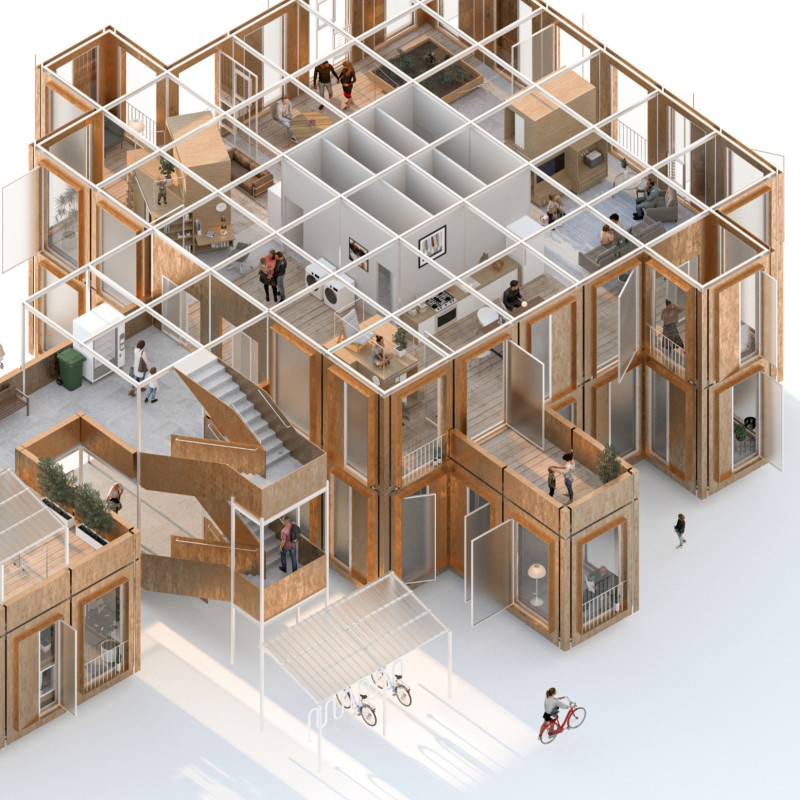5 key facts about this project
The primary function of the project is to create a living environment that facilitates community building while offering adaptable spaces for personal use. By incorporating a modular design, the project accommodates various lifestyles and family structures, ensuring residents can find a home that fits their unique situation. The architectural design prioritizes shared spaces, encouraging interaction among residents while providing opportunities for collaboration. This thoughtful approach aims to cultivate a sense of belonging and collective identity within the community.
One of the most distinguishing aspects of the "Collective Variable" is its emphasis on modular living units. These units are designed to be flexible, allowing residents to choose from different room configurations that suit their needs, whether they require a compact living space or a larger area for family life. The innovative concept of customizable “plug-ins” further enhances the adaptability of the design, enabling residents to personalize their homes with functional furnishings and spaces tailored to their daily activities. This flexibility not only optimizes the available space but also empowers residents to create an environment that reflects their lifestyle.
The relationship between private and communal areas is a vital element in the architectural design. The layout features interconnected pathways that promote easy access to shared facilities, which may include gardens, recreational areas, and common gathering spaces. These communal amenities are thoughtfully placed to encourage socializing and collective activities, reinforcing the project’s commitment to community engagement. Large glass walls and openings throughout the design facilitate a seamless transition between indoor and outdoor environments, enhancing the overall living experience.
Materiality plays a crucial role in conveying the project’s vision of sustainability and warmth. The use of structural insulated panels (SIPs) provides excellent insulation, contributing to energy efficiency and comfort within the living spaces. Wood is another significant material in the project, chosen for its natural aesthetic and environmental benefits. By making use of timber in various forms, the design evokes a sense of warmth and livability. Alongside these, the inclusion of large glazed surfaces allows natural light to permeate the interiors, creating inviting spaces that connect residents with their surroundings.
The project also incorporates essential environmental considerations into its design. By prioritizing energy efficiency through solar panels and implementing water management systems, the "Collective Variable" aims to minimize its ecological footprint and promote sustainable living practices. These initiatives make the project not only a place for residents to live but also a model for environmentally responsible design within the context of suburban architecture.
Unique design approaches, such as the integration of semi-public pathways and the creation of communal gathering spaces, reflect a commitment to fostering social interaction among residents. Additionally, the orientation program that supports new residents in acclimating to the community signifies a novel approach to co-living. This careful planning helps to build a cohesive community where collaboration and social responsibility are prioritized.
In summary, the "Collective Variable" project represents a significant step towards rethinking suburban architecture by balancing individual needs with communal aspirations. The emphasis on flexible living units, sustainable materials, and community engagement speaks to the priorities of modern society. For those interested in exploring the nuances of architectural design, further insights into the project's architectural plans, sections, and overall concepts can provide a deeper understanding of its innovative approaches. This project is a noteworthy contribution to contemporary architecture and offers valuable ideas for reimagining residential living.


























