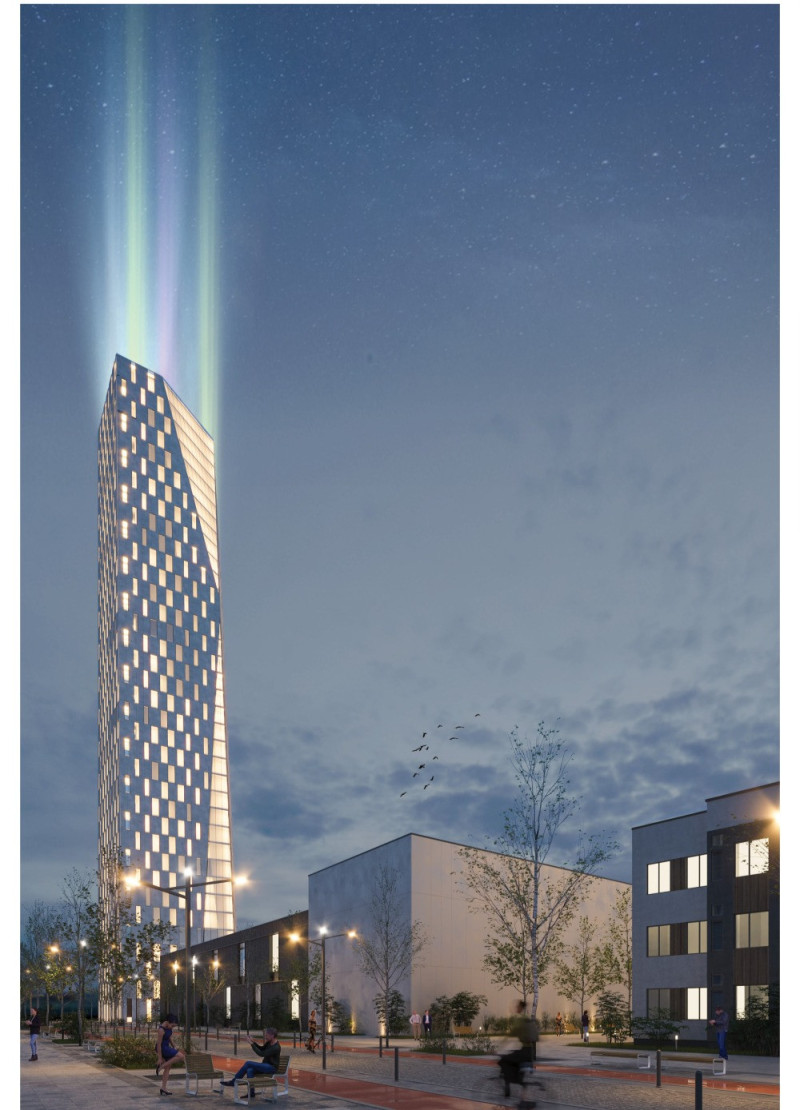5 key facts about this project
The project’s primary function is to foster collaboration and innovation in research, thus addressing the contemporary needs for flexible and inviting workspaces. It consists of a public podium that connects seamlessly to a slender vertical tower, symbolizing growth and aspiration in architectural form. This configuration allows for various activities to occur at multiple levels, from public gatherings to private research discussions, thereby reinforcing the tower’s role as a community-oriented space.
One of the most notable aspects of the Malmö Lighthouse Tower is its emphasis on sustainable architecture. The use of cross-laminated timber (CLT) panels as the primary structural material reflects a growing trend towards renewable resources in construction. This material not only reduces the building’s overall carbon footprint but also offers a warm aesthetic that ties back to the natural surroundings. The incorporation of an aluminium ventilated façade enhances thermal performance while creating a visually dynamic exterior. Photovoltaic panels integrated into the design contribute to energy efficiency, aligning with modern environmental standards.
The architectural form of the tower presents a striking yet understated silhouette, with sharp lines and angles that draw the eye when viewed from different vantage points. Its triangular facets capture and reflect light, producing a compelling visual effect throughout the day and into the evening. This distinctive treatment of surfaces is not merely ornamental; it supports the practical function of the building by optimizing natural light while ensuring privacy where necessary.
The project is also notable for its thoughtful integration into the urban plan of Malmö. Strategically positioned to enhance transportation flow, the tower connects with existing metro and pedestrian systems, promoting accessibility. This planning encourages foot traffic and embeds the tower within the everyday life of the city, ensuring that it is not an isolated structure but a thriving part of the urban fabric.
Internally, the spaces within the Malmö Lighthouse Tower are designed with a focus on interaction and flexibility. Open-plan areas foster collaboration among researchers, while dedicated spaces for relaxation and informal meetings allow for creativity and inspiration to flourish. Large windows throughout the building enhance the connection to nature, bringing in ample natural light and providing stunning views of the surrounding landscape, reinforcing the harmonious relationship between the built and natural environments.
Unique design approaches are evident throughout this project, particularly in its prioritization of wellness in the workplace. Natural ventilation strategies are implemented to improve indoor air quality, while the strategic placement of greenery and natural elements throughout the interiors contributes to a healthier work environment. This conscious focus on user experience underscores the project’s commitment to sustainable design and reflects broader industry trends that prioritize well-being.
This project is a vivid representation of contemporary architectural ideas that seek to forge connections with the environment and the community. It stands as a model for future developments, illustrating how architecture can catalyze social interaction, promote sustainability, and create a sense of place.
For those interested in exploring the intricate details of this architectural endeavor, including the architectural plans, architectural sections, and overall architectural designs, further investigation into the project presentation is highly encouraged. The Malmö Lighthouse Tower is a compelling study in how thoughtful design can marry function with form, setting a standard for what modern architecture can achieve in terms of both social value and aesthetic integrity.























