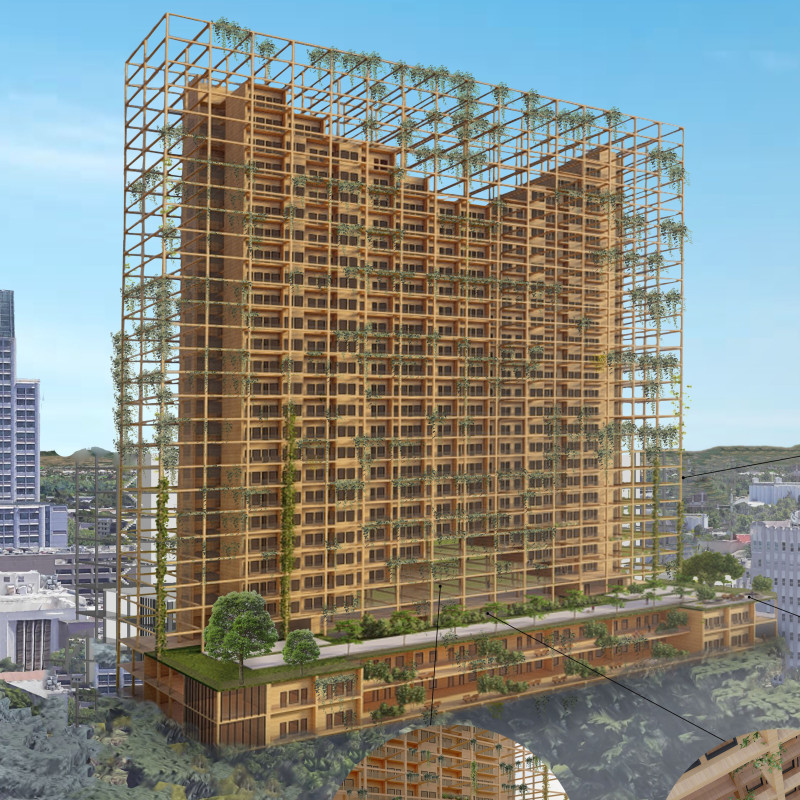5 key facts about this project
At its core, the project represents a commitment to sustainability through the strategic use of mass timber, an approach that reduces the overall carbon footprint associated with conventional construction methods. The architecture focuses on utilizing materials that are renewable, reinforcing the growing trend towards eco-conscious design. Mass timber elements, such as Cross-Laminated Timber (CLT) and Glue-Laminated Timber (Glulam), serve as the primary structural components, providing strength and durability while promoting a warm and welcoming ambiance within the residential units.
The building's design features a blend of private living spaces and communal areas, fostering a sense of community among residents. The architectural layout incorporates intentional voids and green terraces that create inviting outdoor spaces and encourage social interaction. This design is not only aesthetically pleasing but also functional, offering opportunities for urban gardening and recreational areas that contribute to the overall well-being of the residents.
One of the notable aspects of the Sacramento Timber Tower is its context-sensitive design, which connects the structure to the adjacent Sacramento State Capitol Park. This integration enriches the urban environment by providing residents with access to nature and outdoor activities, while also enhancing the architectural experience of the building. The relationship between the park and the tower blurs the boundaries between indoor and outdoor living, promoting an open and engaged lifestyle.
The use of large windows and glass facades further reinforces the connection to the surrounding landscape, allowing abundant natural light to flood the interior spaces and providing residents with picturesque views of the park. This careful consideration of natural light and green space underlines the project's emphasis on creating a livable urban environment that prioritizes the health and comfort of its inhabitants.
Unique design features such as vertical gardens and solar panels integrated into the building's facade demonstrate a commitment to sustainability and energy efficiency. The solar panels not only contribute to the building’s energy needs but also exemplify a forward-thinking approach to architectural design, where energy generation is seamlessly woven into the structure itself. These elements enhance the building's performance while fostering a greater sense of environmental responsibility among residents.
The Sacramento Timber Tower also accommodates a diverse range of residential units, reflecting a commitment to inclusivity and accessibility. The architectural design considers various living arrangements, catering to different lifestyles and family sizes, which is essential in addressing the varied housing needs in urban environments.
The overall architectural presentation of the Sacramento Timber Tower showcases a contemporary approach to residential living that prioritizes sustainability, community, and connectivity. By exploring architectural plans, sections, and designs related to this project, readers can gain deeper insights into the thoughtful elements that contribute to its uniqueness. The project serves as an exemplar of how modern architecture can respond to urban challenges while enhancing the quality of life for residents. Those interested in learning more about this innovative project are encouraged to delve into the architectural designs and ideas that underpin the Sacramento Timber Tower for a comprehensive understanding of its significance in contemporary urban architecture.























