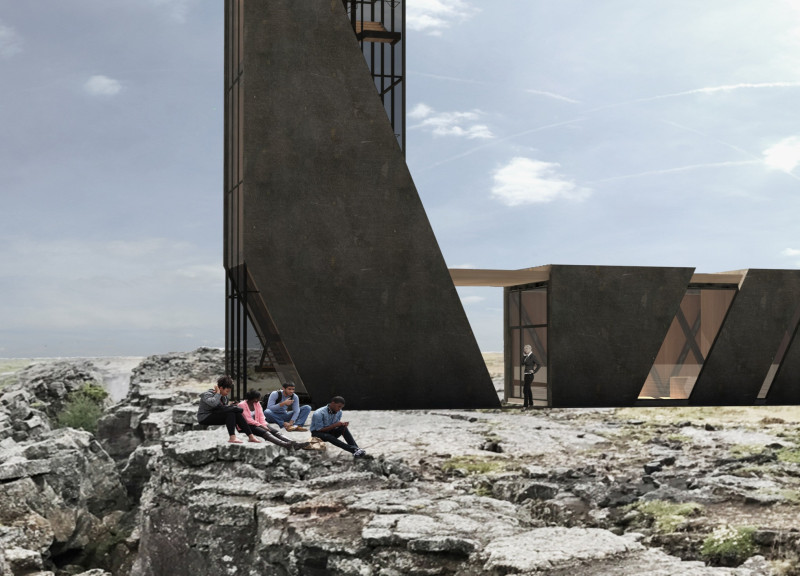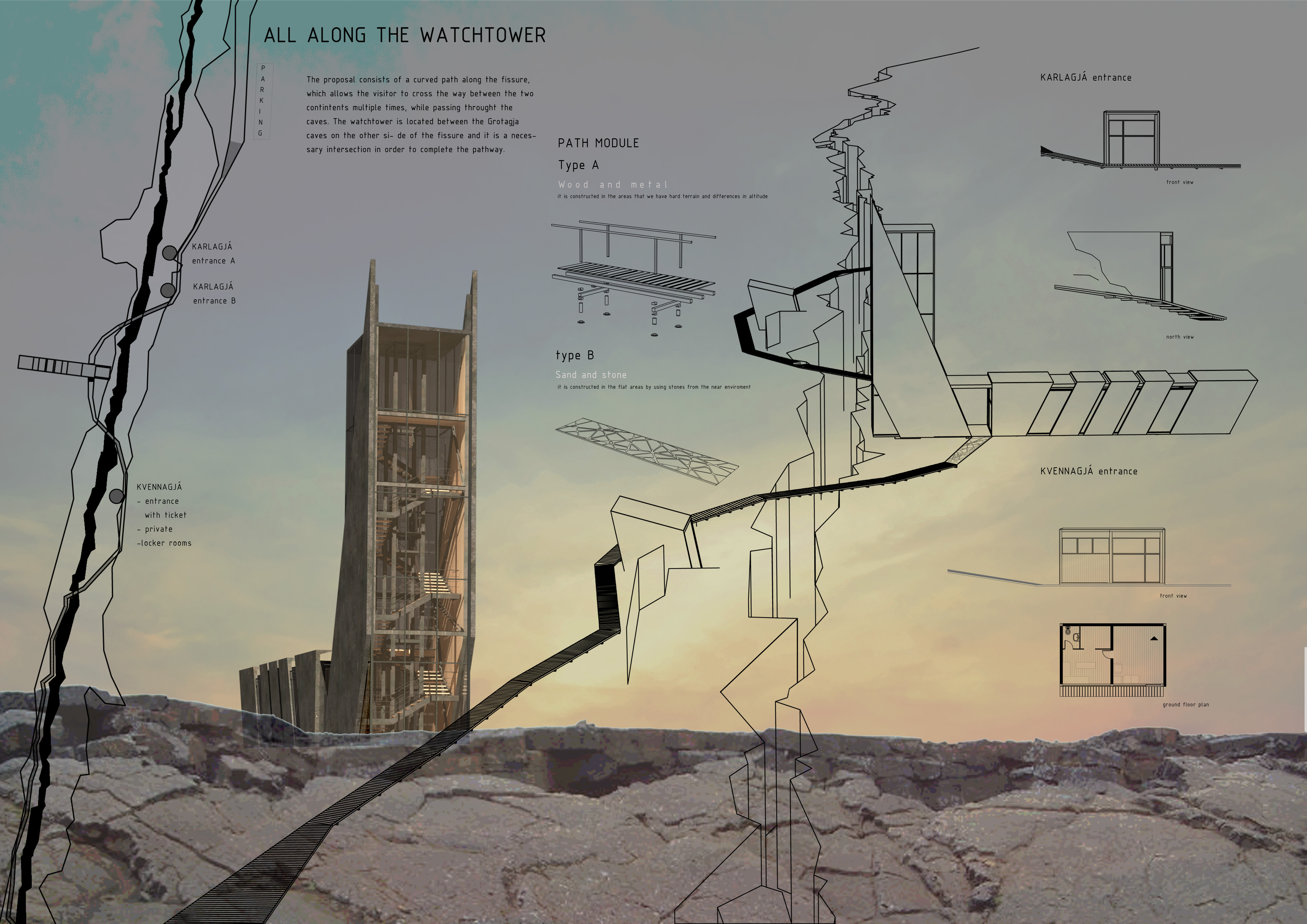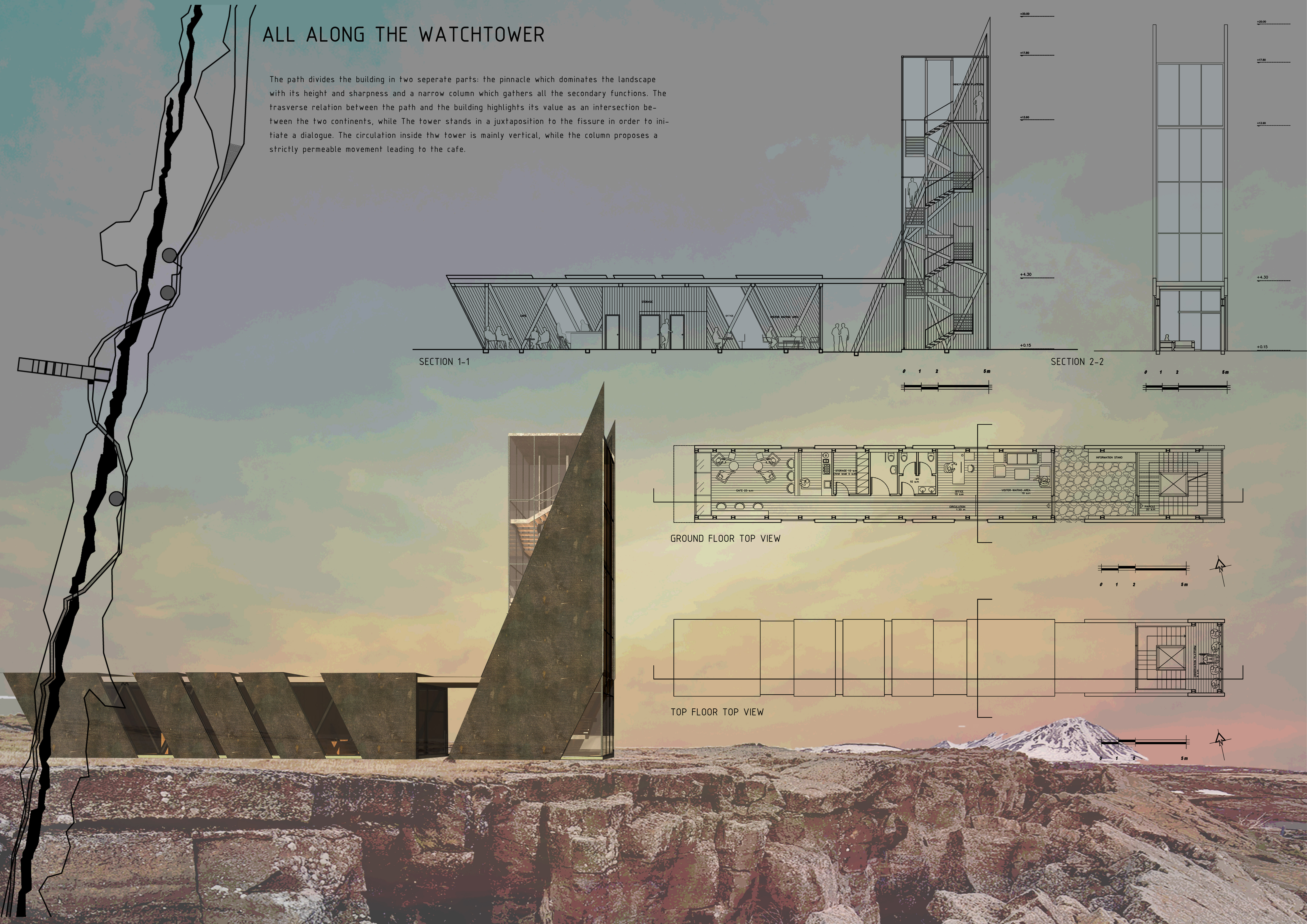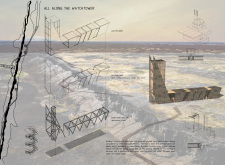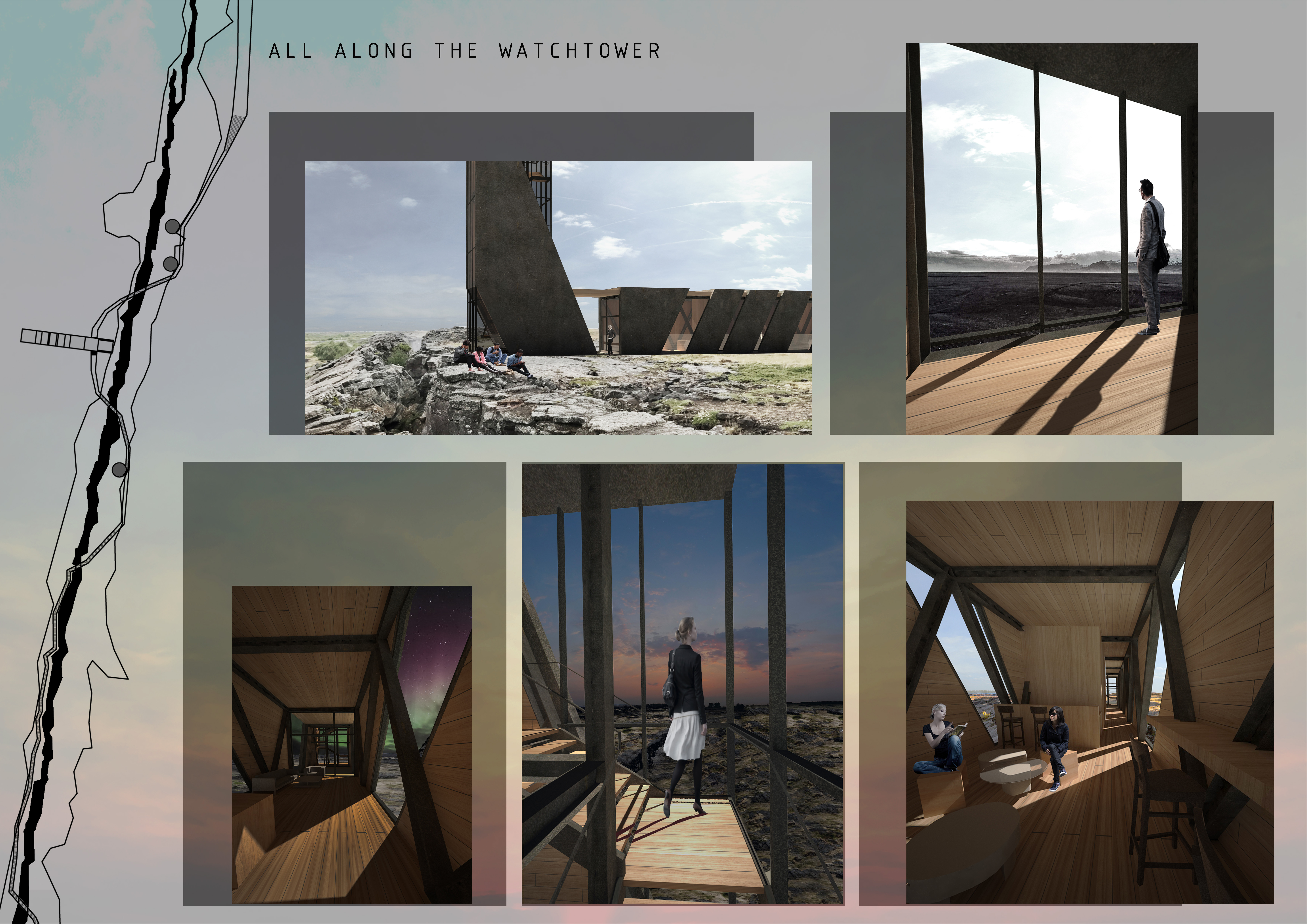5 key facts about this project
Functionally, the project is designed to facilitate exploration and interaction. Visitors can traverse along a carefully crafted path that meanders across the fissure, encouraging them to experience the shifting perspectives of the landscape. The watchtower stands as a central feature, providing comprehensive views of the surrounding area and enhancing visitors' understanding of the land's geological history. The design emphasizes the importance of connection—between people, the environment, and the architectural intervention itself.
The architectural language of the watchtower features sharp angles and a vertical silhouette that harmonizes without dominating the landscape. Its structure is deliberate yet simple, reinforcing the idea of a purposeful build that respects the natural contours of the land. The choice of materials further cements this relationship with the environment. Cross Laminated Timber is utilized in creating a warm, inviting façade, while galvanized steel provides the necessary structural support and durability. The incorporation of concrete finishes mimics the rugged textures of the surrounding terrain, visually tying the structure to the landscape it inhabits. Glass elements strategically placed within the architecture allow for natural light to infiltrate the interior spaces, ensuring that the connection with the outside remains constant.
Important components of the design include multiple viewing platforms strategically spaced throughout the tower. These spaces are designed not only for solitary reflection but also for gathering and social interaction, fostering a communal atmosphere. The architecture accommodates two different types of pathways: one constructed with lightweight materials for ease of movement across varying terrains, and another utilizing more robust natural materials that ground the experience in the context of the fissure.
The project showcases a unique architectural approach by harnessing sustainable practices, such as a geothermal heating system, which underscores the commitment to environmental responsibility. This efficient system enhances the visitor experience year-round, ensuring comfort while minimizing the ecological footprint of the building. Every design choice reflects a deep consideration of the environment, emphasizing the importance of sustainability in contemporary architecture.
In essence, "All Along the Watchtower" serves not just as a functional building but as a celebration of the natural landscape. The architectural design harmonizes with the fissure's geological features while providing various spaces for exploration and engagement, allowing visitors to develop a profound understanding of their surroundings. The thoughtful integration of materials, the deliberate design of communal spaces, and the innovativeness in sustainable practices all contribute to a project that stands as a notable example of modern architecture.
For those interested in a more in-depth understanding of the project, including architectural plans, architectural sections, and architectural designs, I encourage you to explore the project presentation. This will provide further insights into the unique architectural ideas at play and the nuanced relationship between the structure, its function, and the remarkable landscape it interacts with.


