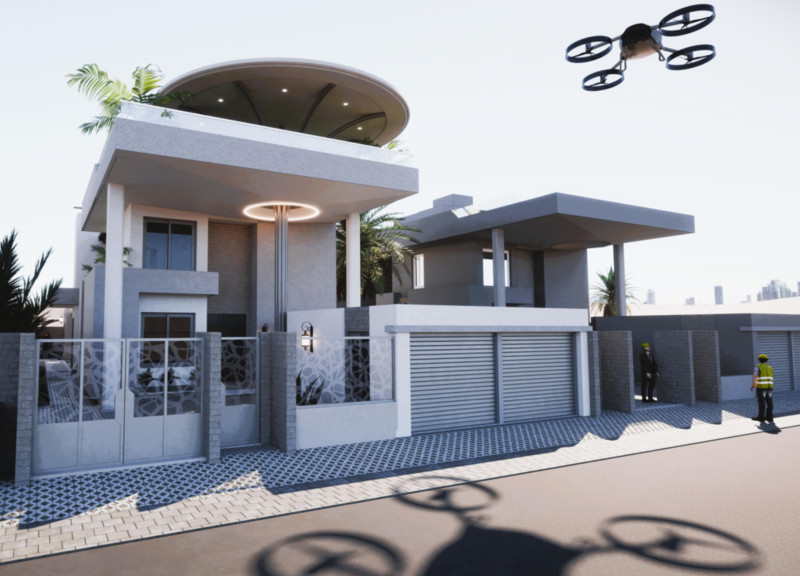5 key facts about this project
At its core, the project represents an innovative approach to urban architecture, responding effectively to the needs of the community while also respecting the local context and environment. The architectural design emphasizes connectivity, not only in its physical arrangement but also in the relationships it cultivates within the community. By positioning itself as a central gathering place, it encourages interaction among diverse groups, strengthening social ties.
The facility boasts a well-considered spatial organization, characterized by an open layout that allows for various configurations. The central atrium is designed as the main focal point, featuring extensive glazed areas that invite natural light to permeate the interior spaces. This not only enhances the aesthetic quality of the environment but also contributes to an energizing atmosphere that encourages creativity. Surrounding the atrium, flexible workspaces and collaborative zones are designed to accommodate a range of activities, supporting both individual and group efforts in a dynamic setting.
Materiality plays a crucial role in this architectural endeavor. The project prominently features reinforced concrete for its structural components, ensuring durability and stability. Glazed curtain walls are utilized to maximize views and light, reinforcing the connection between the interior and the exterior landscape. Locally sourced timber is incorporated into the design, adding warmth and fostering a natural ambiance. Steel elements contribute to the overall structural integrity while providing a contemporary touch. Green roof systems and stone cladding further enhance the connection to the local environment, integrating sustainability into the architectural narrative.
One of the noteworthy aspects of the design is its emphasis on environmental stewardship. Renewable energy systems, including solar panels and wind turbines, have been integrated into the building’s design to promote energy efficiency. Additionally, rainwater harvesting systems are in place to manage water resources effectively. This attention to sustainability is not only practical but also serves educational purposes, encouraging visitors to engage with and learn about eco-friendly practices.
Unique design approaches are evident throughout the project. A flexible use of space allows for adaptability, ensuring that the facility can evolve as the community’s needs change over time. The strategic placement of green spaces within and around the structure not only enhances aesthetic appeal but also promotes biodiversity and promotes wellness, responding to modern demands for health-centered design.
As you explore the project presentation, consider delving deeper into architectural plans, sections, designs, and ideas that further illustrate the thoughtful considerations and innovations inherent in this project. Engaging with these elements will provide a richer understanding of how the architecture interacts with its surroundings and fulfills its intended functions within the community.


 Affan Dangi Usman
Affan Dangi Usman 





















