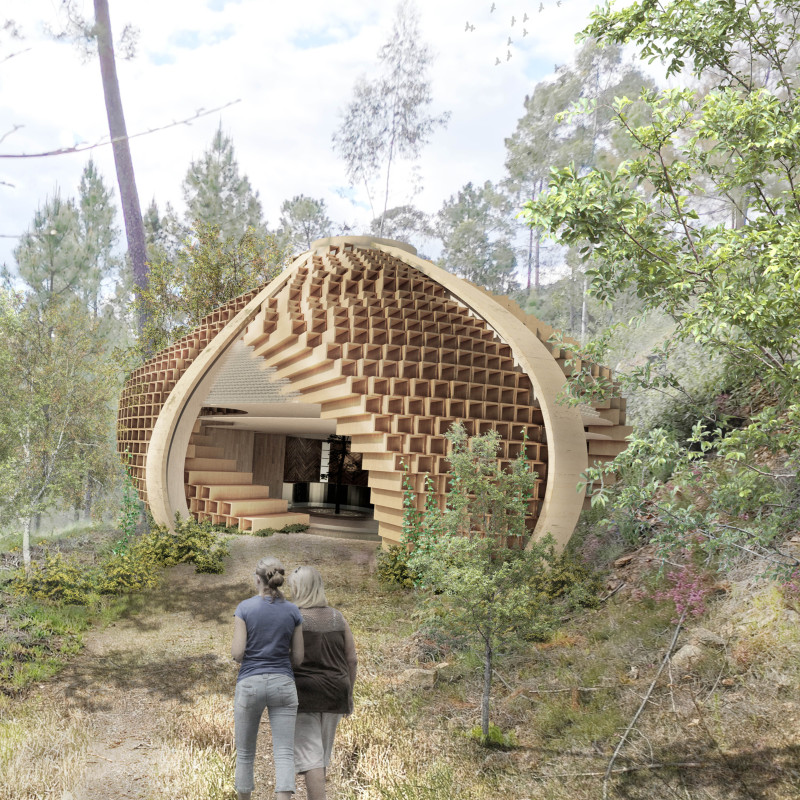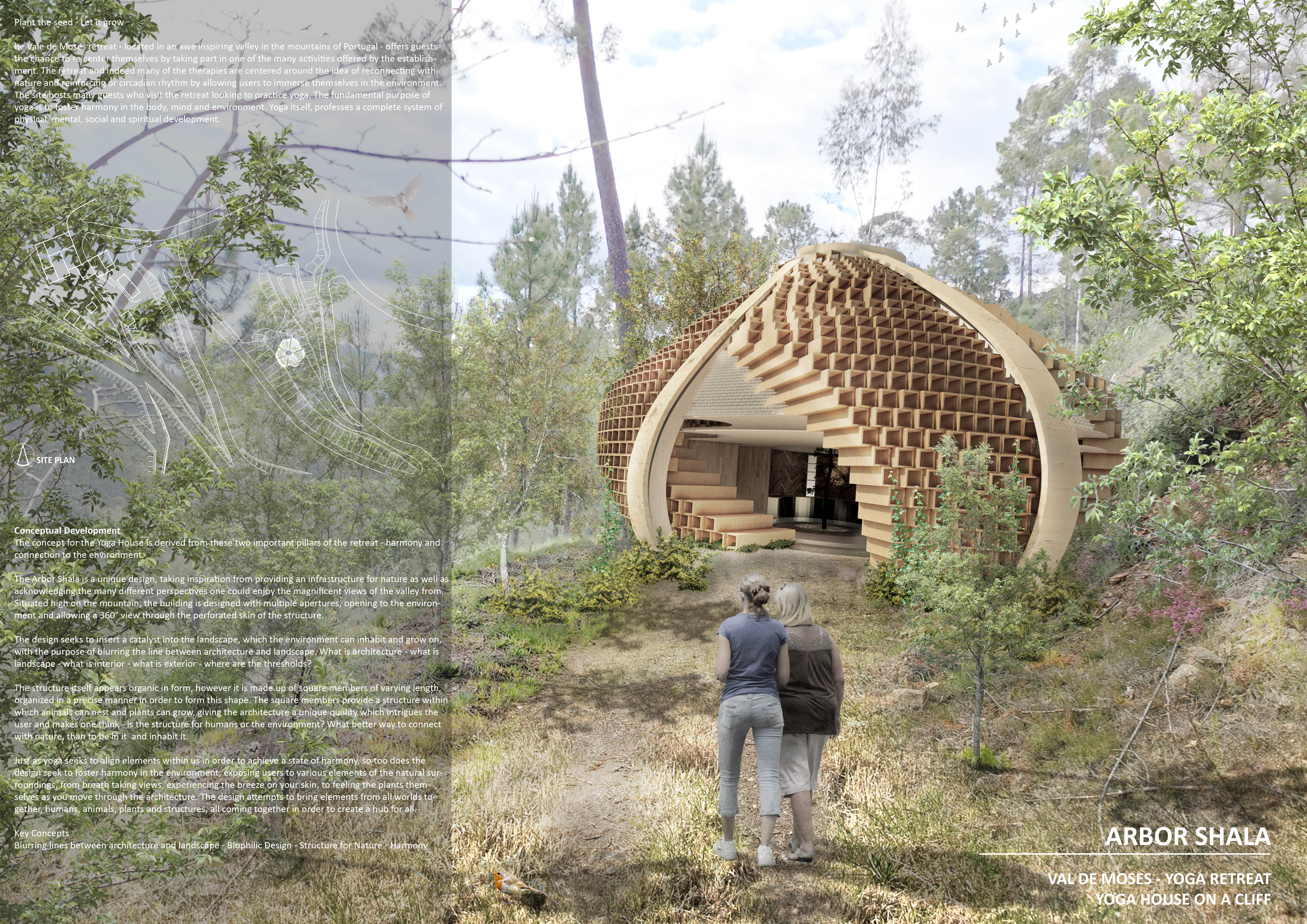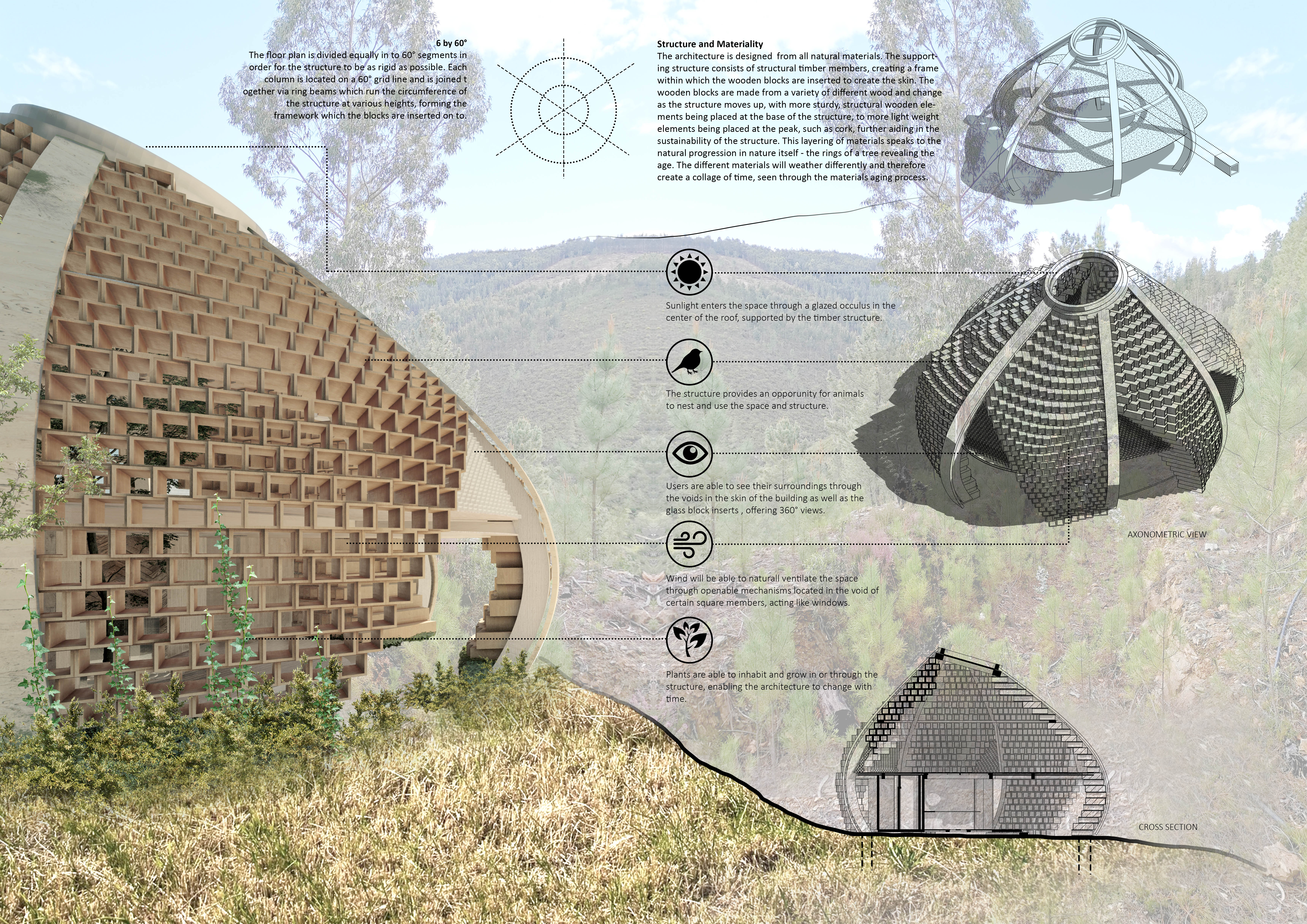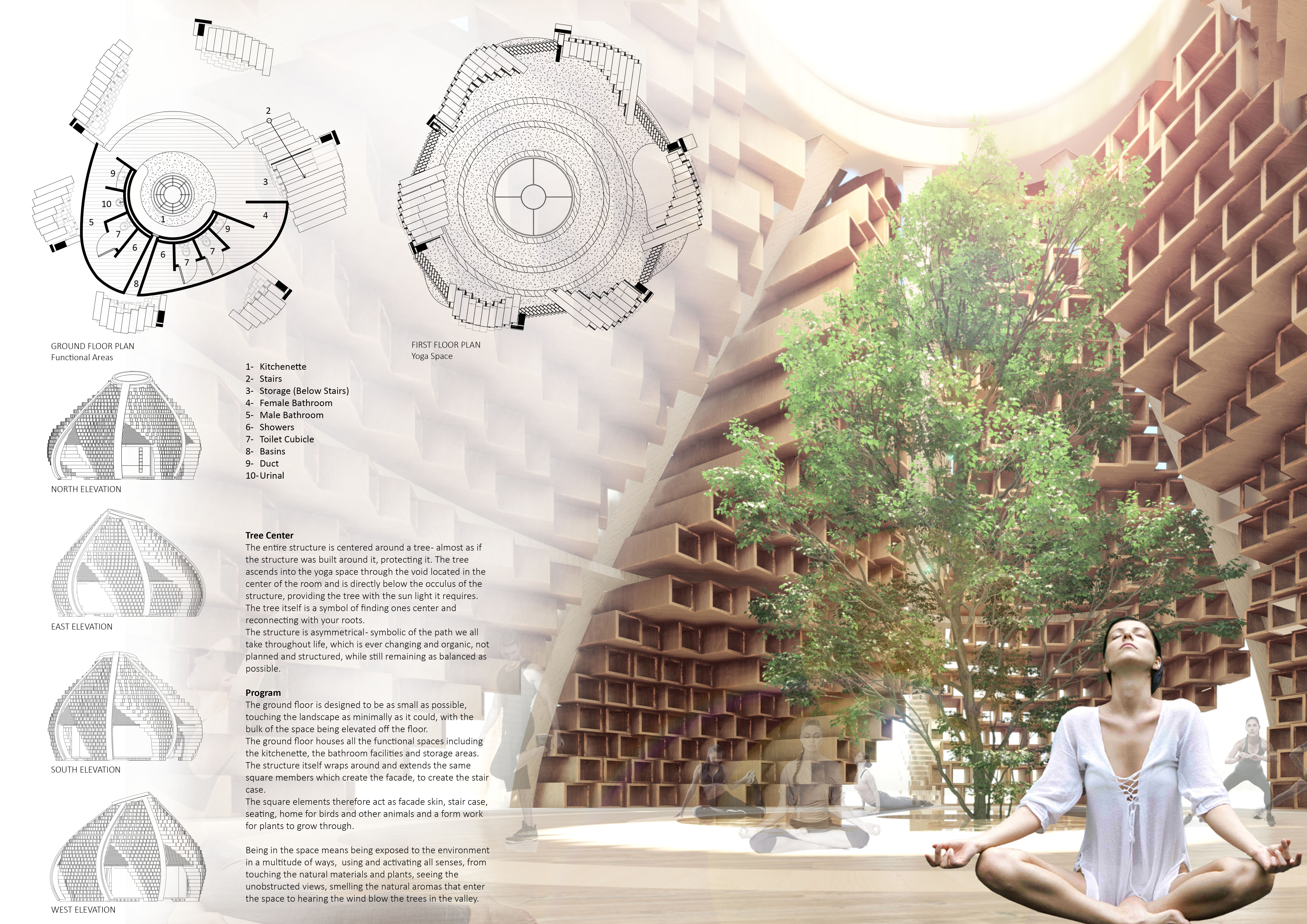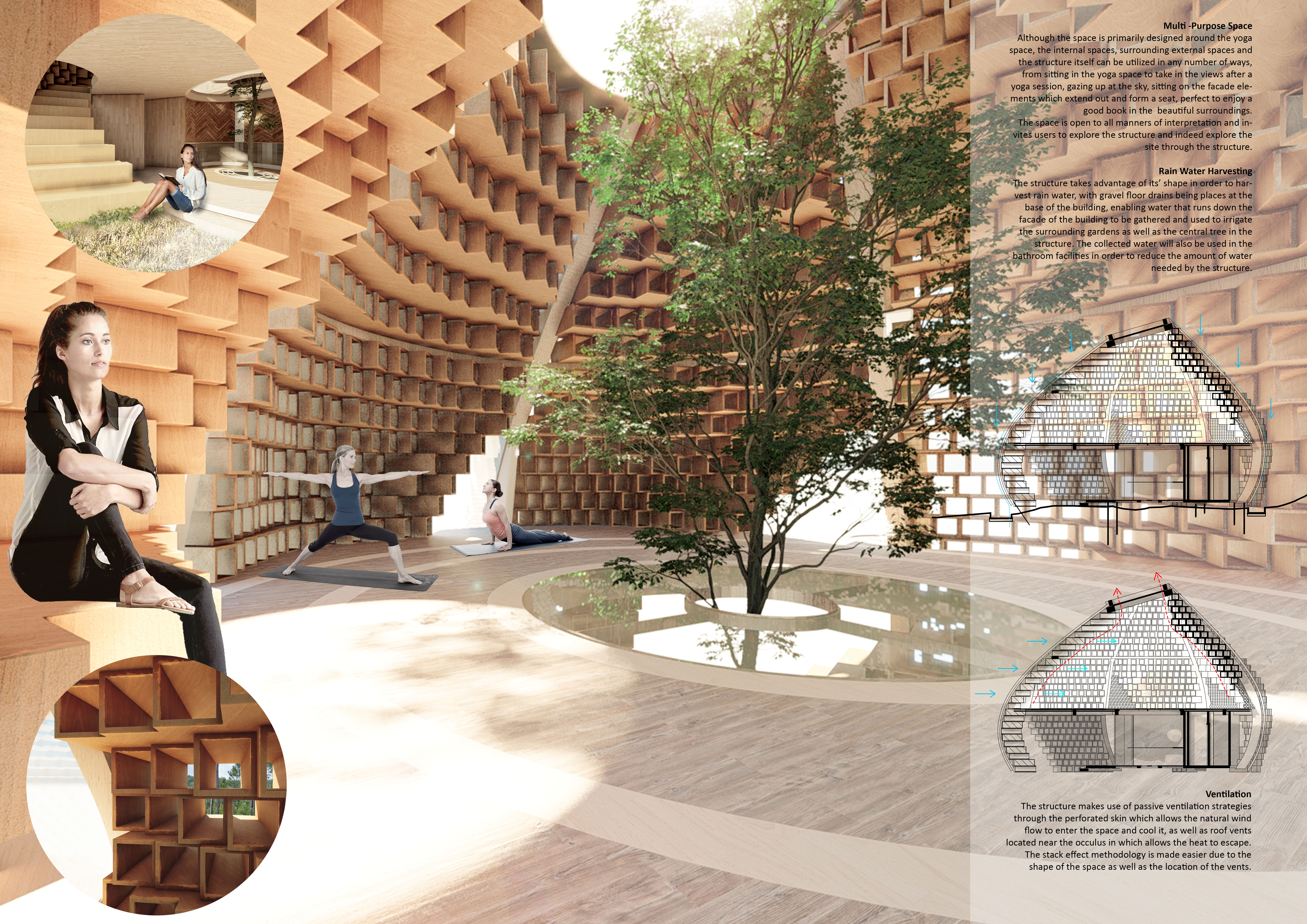5 key facts about this project
The architectural design features an organic form, characterized by its undulating surfaces and dynamic geometry. This approach is unique in that it avoids conventional straight lines and rectangular configurations, opting instead for curves that reflect the natural landscape. The resultant shape does not merely serve aesthetic purposes; it creates an engaging flow of space, allowing for varied internal experiences that adapt to the activities taking place. Each segment of the building interacts with natural elements such as light and air, enhancing the overall functionality of the retreat.
In distinguishing itself from typical yoga retreats, Arbor Shala integrates a central tree within the structure, symbolizing growth and grounding. This tree not only adds a visual focal point but also serves as a structural anchor, connecting the interior spaces with nature. The retreat's use of natural materials, primarily wood, enhances the warmth of the interiors while promoting sustainability. Timber blocks form part of the façade, facilitating natural ventilation while adding an organic texture to the structure.
Large glazed surfaces are incorporated into the design, ensuring ample natural light permeates the interior spaces, which is crucial for a wellness retreat. By permitting views of the surrounding valley, these openings enhance the user experience by fostering a sense of connection to the landscape. Furthermore, the building employs passive design strategies, utilizing natural ventilation and light to minimize energy consumption.
The layout features specific areas designated for various activities, such as yoga sessions and meditation practices. The central open space can accommodate large groups, while smaller rooms allow for more private sessions. The design recognizes the diversity of user needs, adapting itself to support both communal and individual experiences. Rainwater harvesting systems further emphasize the project's commitment to sustainability, reflecting a conscientious approach to environmental stewardship.
The Arbor Shala project exemplifies an architectural design that integrates functionality with sustainability while promoting mindfulness and peace. Its unique characteristics, such as the organic form, central tree, and incorporation of natural materials, set it apart from standard retreat designs. For a more detailed exploration of the architectural plans, sections, and specific design elements, readers are encouraged to delve deeper into the project presentation to gain comprehensive insights into its innovative design approaches.


