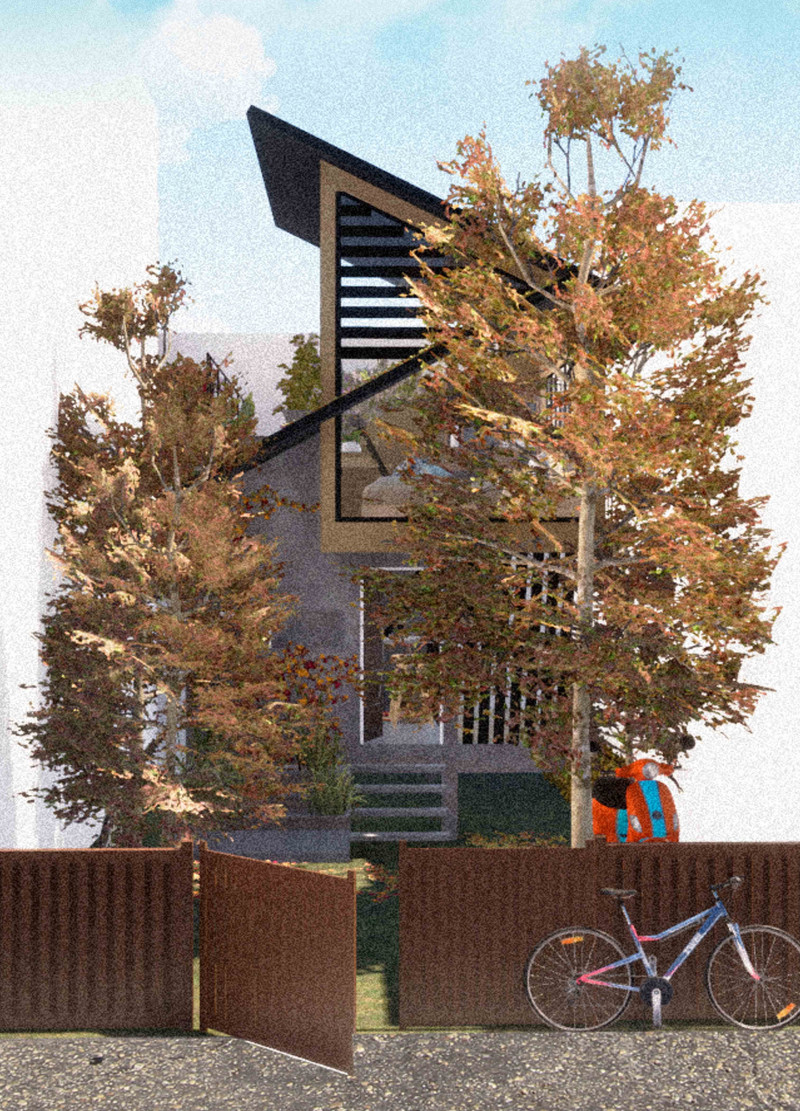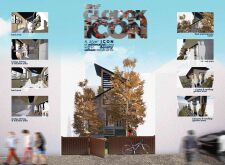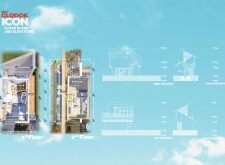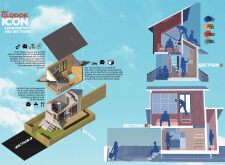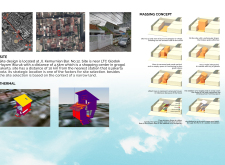5 key facts about this project
At its core, the project embraces a simplicity that belies the complexity of its design and function. The architectural layout is organized to facilitate fluid movement while ensuring that each area serves its purpose efficiently. The entrance is designed to be welcoming, with large openings that invite natural light to flood the interior spaces, creating a warm atmosphere. The use of large windows not only enhances the aesthetic appeal but also connects the occupants with the surrounding landscape, offering picturesque views that change with the seasons.
One of the standout features of this project is its commitment to sustainable practices. The architects have carefully selected materials that align with environmental considerations, incorporating elements such as reclaimed wood, stone cladding, and high-performance glass. These materials not only enhance the visual identity of the structure but also contribute to its energy efficiency. The use of reclaimed wood, for example, adds a unique texture and warmth, while stone provides durability and a sense of permanence. Additionally, the incorporation of high-performance glazing minimizes heat loss and maximizes daylighting, which is crucial for reducing energy consumption.
The design prioritizes functionality without compromising aesthetic quality. Open-plan spaces are balanced with intimate nooks that cater to both collaborative and solitary activities. The layout supports flexibility, allowing spaces to adapt to various uses over time. This adaptability is a critical aspect of modern architecture, as it ensures longevity and relevance in an ever-changing societal context.
Another notable aspect of the design is the incorporation of outdoor spaces, which play a significant role in the overall experience of the project. Balconies, terraces, and gardens are thoughtfully interspersed, promoting a connection with nature. These outdoor areas not only enhance the visual appeal of the project but also provide essential recreational spaces for relaxation and social interaction. The landscaping integrates native plants, further reinforcing the project's environmental ethos and reducing the need for excessive irrigation.
The interiors of the building reflect a careful consideration of materials and finishes. The color palette is neutral, promoting tranquility and allowing for individual expression through furniture and decorative elements. Surfaces are chosen for their tactile qualities and ease of maintenance, ensuring that the spaces remain functional and inviting. Lighting plays a crucial role as well, with strategically placed fixtures that enhance the architectural features while providing sufficient illumination for various activities.
Moreover, the project demonstrates a unique approach to integrating technology into the architectural design. Smart home features are seamlessly woven into the fabric of the building, allowing for efficient management of energy use and enhancing the overall living experience. This incorporation of technology aligns with contemporary architectural ideas that prioritize user comfort and environmental responsibility.
The architectural design outcomes reflect a harmonious balance between innovation and practicality. Each component of the project has been meticulously considered to serve both aesthetic and functional purposes, embodying a philosophy that values thoughtful, intentional design. In exploring this project further, readers are encouraged to examine the architectural plans, architectural sections, and different architectural designs that illustrate the intricacies of this composition. Through a detailed exploration of these elements, one can gain deeper insights into the architectural ideas that informed this remarkable project. The merging of form, function, and sustainability positions this project as a noteworthy contribution to contemporary architecture, inviting broader discussions on design principles and best practices in the field.


