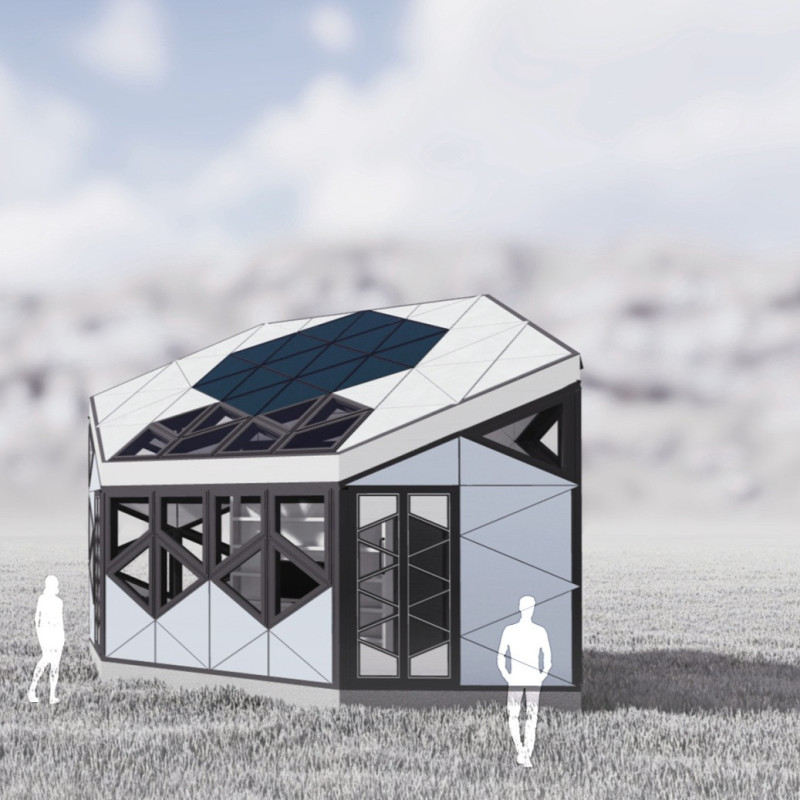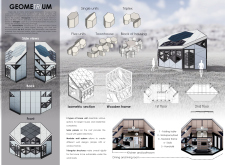5 key facts about this project
The architecture of GEOMETrIUm is defined by its hexagonal layout, which departs from traditional rectangular configurations often found in residential design. This choice not only enhances visual complexity but also allows for a more dynamic use of space. Within this framework, the project consists of several distinct typologies ranging from individual units to larger multifamily configurations. Each typology is designed to foster community connections while also providing privacy and autonomy for residents.
Functionality is at the forefront of GEOMETrIUm's design approach. The interiors are intelligently organized to capitalize on the unique geometry of hexagonal spaces. This layout supports natural light flow through expansive glass facades, creating vibrant living environments that minimize reliance on artificial lighting. The spatial arrangement encourages fluid movement within the home, providing a sense of openness that is often lacking in conventional designs.
Significant attention has been given to materials in this architectural project. The primary structure utilizes a wooden frame, which not only provides strength but also speaks to sustainable construction practices. Complementing this are modular wall systems that facilitate easy customization for homeowners, allowing flexible designs for various lifestyles. These features highlight the project’s commitment to environmental stewardship while offering practical solutions that adapt to changing needs over time.
The integration of solar panels on the rooftops underscores the project’s eco-friendly intentions. By harnessing solar energy, the design supports energy efficiency and encourages a self-sustaining lifestyle. In this way, GEOMETrIUm not only serves as a shelter but promotes an environmentally conscious way of living.
A distinctive aspect of the project's design strategy is its emphasis on community. By allowing for the assembly of modular blocks, residents are encouraged to occupy spaces that promote social interaction. This is a critical element of modern urban living, where a sense of belonging and community support enhances the overall quality of life. The architecture of GEOMETrIUm cultivates these interactions while accommodating individual privacy needs.
Another noteworthy design feature is the use of triangular structural elements, which enhance the integrity of the architecture. This approach ensures durability against natural forces while introducing an additional layer of aesthetic appeal. The play of geometry in both the building's structure and layout creates visually stimulating spaces that invite exploration and engagement from the occupants.
The versatility of GEOMETrIUm is reflected in its potential for various applications, ranging from single-family homes to larger co-housing developments. This adaptability aligns with current trends in housing where demographic needs are diversifying. As urban areas continue to evolve, the project offers a practical prototype that responds flexibly to these changes.
In summary, GEOMETrIUm stands as a comprehensive exploration of modern housing design, emphasizing sustainability, functionality, and community living. It reflects a growing recognition of the need for adaptable living spaces that cater to a variety of lifestyles and ecological considerations. For those interested in comprehensive insights into the project, including architectural plans, architectural sections, and architectural ideas, exploring the presentation will unveil the thoughtful nuances of this contemporary design endeavor.























