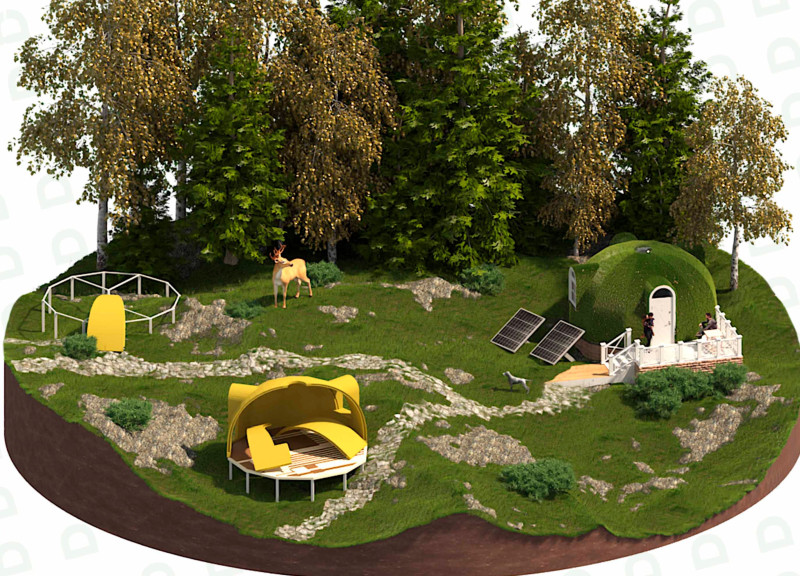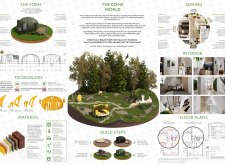5 key facts about this project
The project represents a significant shift in traditional architectural paradigms by embracing the benefits of dome structures. These forms are characterized by their aerodynamic shapes, which not only enhance structural stability but also improve energy conservation. The design allows for optimal natural light infiltration, creating bright and inviting living spaces that reduce reliance on artificial lighting and heating, thereby contributing to lower energy bills and a reduced carbon footprint.
Functionally, The Dome World project accommodates various living scenarios. It features an open-plan layout that encourages interaction between inhabitants while still providing private areas for solitude and relaxation. The design includes essential residential spaces such as a workplace, kitchen, dining area, bedrooms, and bathrooms, all crafted to promote functionality and comfort. The interior zones are thoughtfully configured to maximize space and ensure a fluid transition between different functional areas, ultimately enhancing the user experience.
A focus on materiality is central to the Dome World project. The choice of eco-friendly materials demonstrates a commitment to sustainability while maintaining structural integrity. By utilizing recycled insulating materials and lightweight framing elements, the architecture minimizes environmental impact throughout the construction process. Non-toxic finishes contribute to a healthier living environment, reflecting an understanding of the importance of indoor air quality.
The project's unique approach lies not only in its architectural form but also in its technological integration. The building process resembles a modular assembly system, simplifying construction and reducing labor costs. Each dome is crafted from prefabricated panel systems that allow for efficient assembly, promoting a quicker and less disruptive construction timeline. This strategy not only makes the project cost-effective but also fosters accessibility for a wider audience, which is essential in today’s housing market.
From a design perspective, the Dome World project breaks away from conventional housing norms, presenting an alternative model that combines aesthetics with practicality. Its distinctive dome shape stands as a testament to the possibility of creating beautiful and functional environments that resonate with the natural world. The emphasis on community living reinforces the idea that architecture can foster social interaction and connection, creating a more cohesive living experience.
Exploring the architectural plans, sections, and designs of The Dome World project further reveals the thoughtful considerations behind the design process. Each element has been meticulously crafted to achieve a balance between form and function. The architectural ideas that underpin this project serve as a foundation for future developments, one that other architects and designers might draw inspiration from as they seek to address similar challenges in housing and sustainability.
To gain deeper insights into the various aspects of this architectural project, readers are encouraged to review the accompanying presentation, which outlines the architectural plans, sections, and overall design principles that articulate the vision of The Dome World. This exploration can provide a richer understanding of the potential that innovative architecture holds in shaping sustainable living environments.























