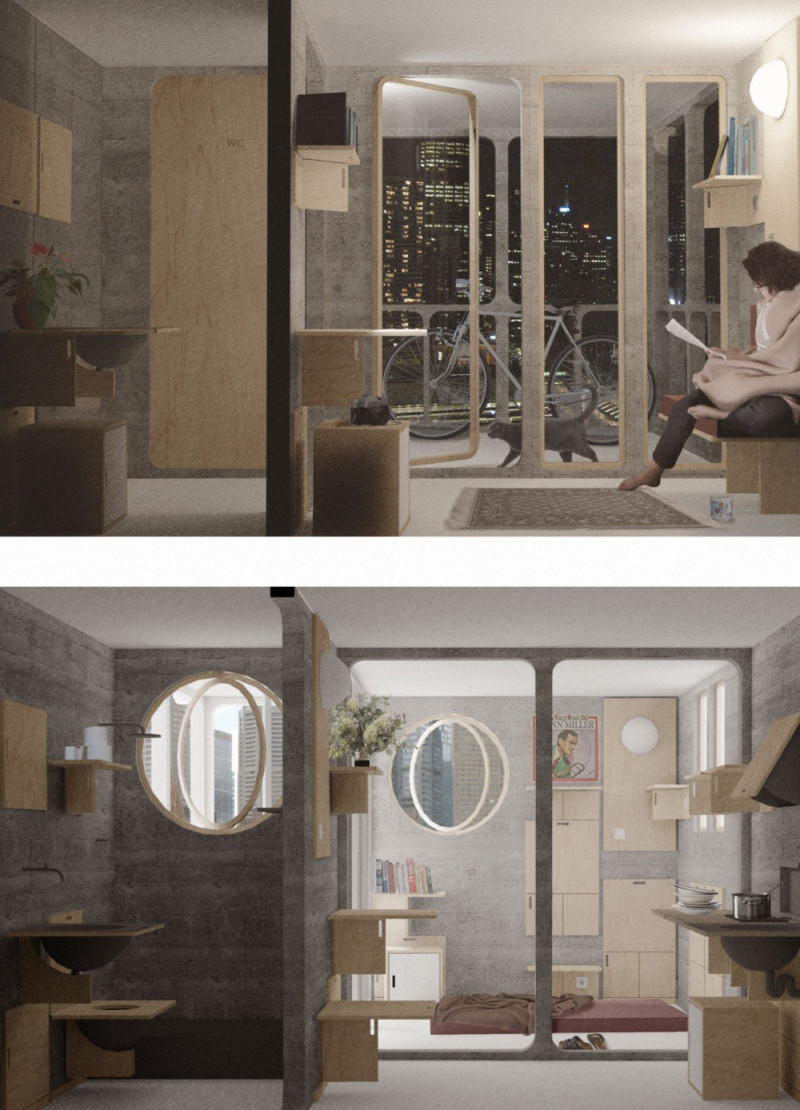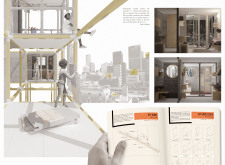5 key facts about this project
At its core, the project functions as a modular living space that adapitates to the evolving lifestyles of its users. By employing a flexible layout, the design allows for various configurations that support both communal activities and personal privacy. The open-plan approach cultivates an environment conducive to social interaction, while multifunctional spaces encourage a seamless transition between living, working, and recreational areas. This layout addresses the challenges of urban density by maximizing usable space without compromising comfort or accessibility.
One of the standout features of this project is its innovative use of materials, which play a crucial role in shaping both the aesthetic and functional aspects of the design. Concrete forms the primary structural basis, providing durability and a sense of stability that contrasts with the more natural warmth of wooden elements used in cabinetry and furnishings. The combination of materials creates a balanced environment where the industrial meets the organic, resulting in an inviting atmosphere. Metal accents, likely stainless steel or aluminum, are incorporated throughout to enhance the modern appeal while ensuring longevity and minimal maintenance.
The thoughtful integration of glass into the architecture further amplifies the design’s effectiveness. Extensive window openings not only flood the interior spaces with natural light but also blur the boundaries between the indoors and outdoors. This design approach fosters a strong connection to the surrounding urban landscape, allowing residents to feel a part of the city while enjoying the comforts of their home. The strategic placement of shared balconies encourages interaction among neighbors, enhancing community ties and promoting a sense of belonging.
Another unique aspect of this project is its focus on a DIY ethos. By blending efficient design practices with elements that invite personal modification, the project empowers residents to curate their own living spaces. This aspect is particularly beneficial for urban environments where individuality is often overlooked. The incorporation of modular components allows for easy customization and adaptation, thereby fostering a culture of creativity and self-expression.
Moreover, the architectural design seeks to promote sustainability by advocating for the use of locally sourced and recycled materials where possible. This not only lessens the environmental impact of construction but also resonates with a growing consciousness among urban dwellers to live in harmony with their environment. The combination of sustainable practices with responsive design underscores a broader commitment to addressing contemporary challenges in urban planning and development.
The project stands as a model for future architectural endeavors, demonstrating how thoughtful design can elevate daily living while addressing the complex realities of urban environments. By prioritizing flexibility, community, and sustainability, it offers an insightful perspective on the potential for architecture to positively influence the quality of life.
To explore this project further, including detailed architectural plans, architectural sections, and a deeper look into its architectural ideas, readers are encouraged to delve into the comprehensive presentation of the project. Understanding these elements will provide a richer context and appreciation for the innovative design approaches employed in this contemporary architectural endeavor.























