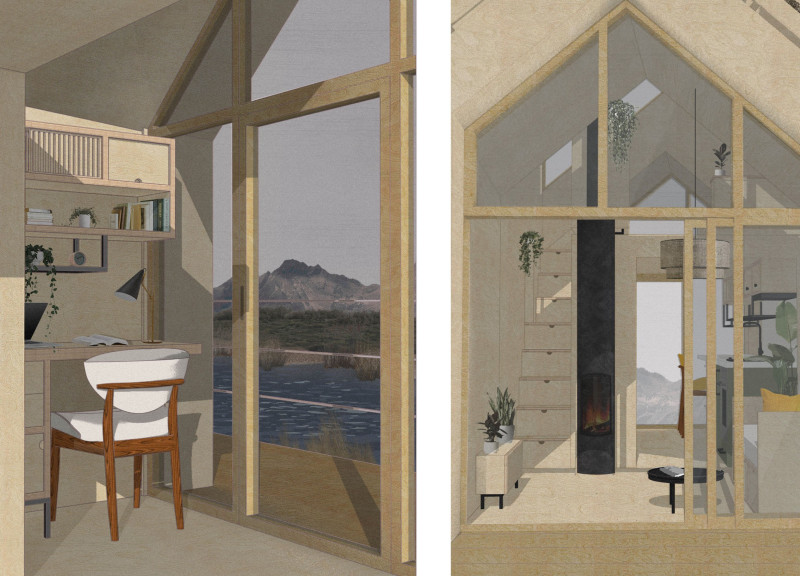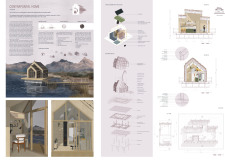5 key facts about this project
The residence is designed to foster an intimate connection with its surroundings, thoughtfully engaging with the landscape that includes both a tranquil lake and a picturesque mountain backdrop. This relationship is reflected in the choice of materials, with wood being prominently utilized throughout, creating a warm and inviting atmosphere. The use of regional materials adds an element of locality to the architecture, blending the structure seamlessly with its environment. Metal components likely provide structural integrity and longevity, while large glass surfaces invite ample natural light, enhancing the spatial experience within.
Functionally, the building is organized to cater to both communal and private needs. Public areas, such as the living room and kitchen, are designed to encourage social interaction and family gatherings, integrating spaces that allow for vibrant life to unfold. Conversely, private zones offer retreat and solitude, acknowledging the need for personal space in a busy household. This thoughtful division ensures that the architecture serves the varied needs of its inhabitants effectively.
One of the key features of this architectural project is its innovative roof design, which exhibits an asymmetrical form that not only adds visual interest but also responds to climatic conditions. This form facilitates efficient rainwater drainage while also offering protection from the elements, ensuring that the building remains comfortable and functional throughout the changing seasons. Elevated upon wooden pilings, the structure demonstrates a modern approach to waterproofing and flood resistance, showcasing a proactive stance against potential environmental issues.
The internal layout is intuitive, promoting a natural flow between spaces. The project pays careful attention to connectivity, with corridors designed to lead inhabitants through the home in a manner that enhances the experience of living within it. Additionally, the integration of natural ventilation strategies through strategically placed openings highlights the importance of airflow in maintaining a comfortable indoor environment. This design choice not only reduces reliance on mechanical systems but also reinforces the building's sustainability narrative.
Furthermore, the incorporation of solar panels emphasizes the project’s commitment to energy independence. By harnessing renewable energy, the home aligns itself with contemporary architectural ideals focused on sustainability, positioning itself as a model for future constructions that prioritize environmental responsibility.
The uniqueness of this architectural design lies in its ability to blend modern aesthetics with traditional materials and approaches, resulting in a residence that feels both contemporary and timeless. The careful curation of spaces invites occupants to engage with their environment actively, as each area in the home has been meticulously designed to offer both functionality and comfort.
In exploring the architectural plans, sections, and design details further, readers can gain a deeper understanding of how each element plays a crucial role in creating a cohesive living experience. Through the examination of these architectural ideas, one can appreciate the subtleties of the design that contribute to its overall effectiveness and aesthetic appeal. This project offers not only a blueprint for modern living but also serves as an important case study in the evolving dialogue between architecture and nature. For those interested in the intricacies of this architectural endeavor, reviewing the detailed presentations will illuminate the thought processes that shaped this compelling design.























