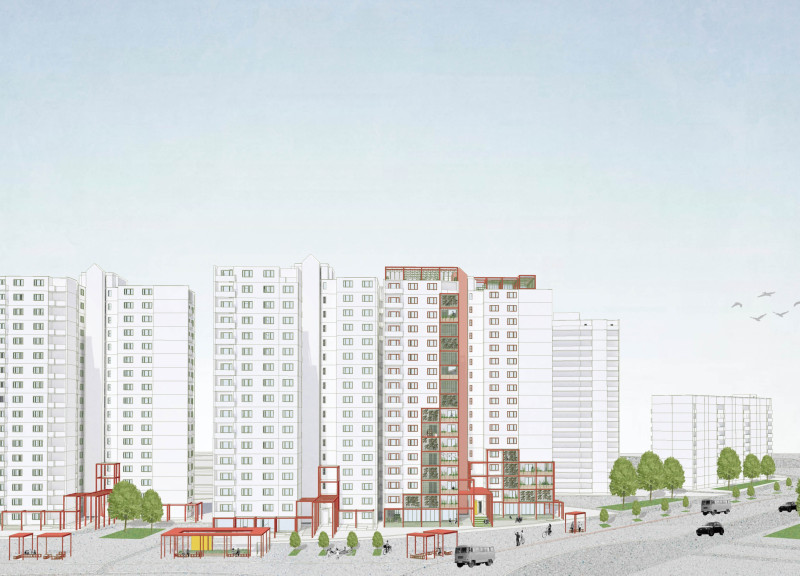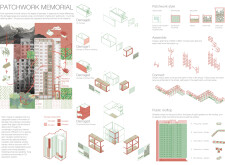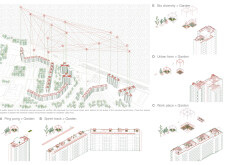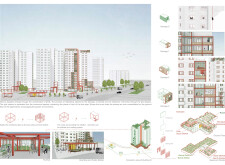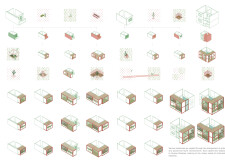5 key facts about this project
### Overview
The Patchwork Memorial is situated in an urban area impacted by significant damage, aiming to address both individual residential needs and community resilience. The project explores a creative regeneration approach that prioritizes not only the physical repair of structures but also the emotional and social rebuilding of the community fabric.
### Spatial Strategy
Central to the design is the concept of "patchwork," which serves as both a metaphor and a structural strategy. Residential units are categorized into four distinct damage tiers, each reflecting varying levels of repair: Damage 0 (no damage), Damage 1 (external cladding damage), Damage 2 (module wall damage), and Damage 3 (complete module damage). This classification informs the spatial layout and aesthetic reconfiguration of the building complex, allowing for flexible adjustments to meet resident needs. The integration of diverse living spaces promotes connectivity, supporting an effective balance between private and communal environments.
### Materiality and Sustainability
The Patchwork Memorial employs a conscientious selection of materials that prioritize sustainability and efficiency. Cross-Laminated Timber (CLT) forms the primary structural framework, complemented by recycled CLT materials to foster a circular economy. Energy-efficient aspects include insulated materials and transparent photovoltaic panels, which generate renewable energy and enhance natural lighting within the spaces. The use of insulated glass balances visibility with thermal performance, contributing to the overall energy efficiency of the building.
### Community Integration and Functionality
The design incorporates public rooftop gardens that feature various activity-specific spaces, such as a Ping Pong garden and an urban farm. This facilitates community interaction and supports ecological diversity. Ground-level areas are designed to enhance commercial activity, consolidating essential services such as cafés and grocery stores to maximize accessibility. Circulation is strategically arranged through ramps and stairs, promoting easy movement between private apartments and public zones, thus fostering community connectivity. Each design element deliberately contributes to a narrative of recovery, underscoring a commitment to social inclusivity and engagement.


