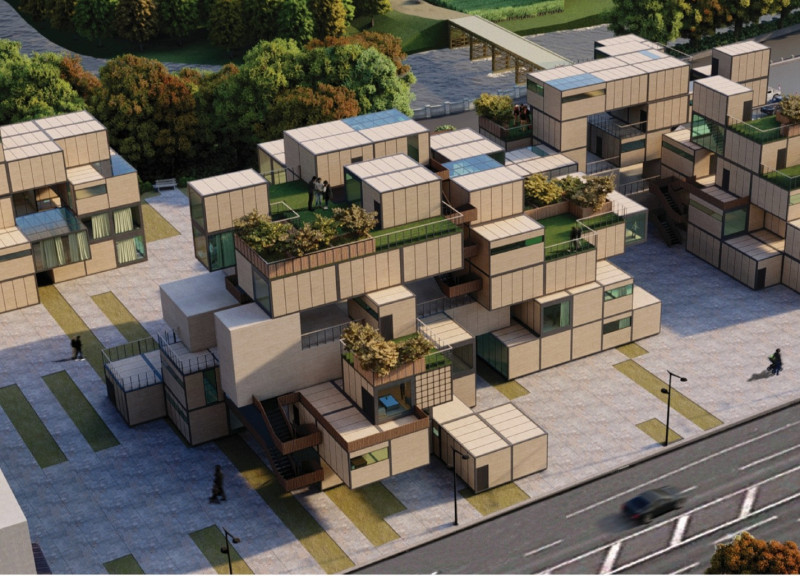5 key facts about this project
At its core, the project represents a multifaceted approach to architecture. It is a tangible response to the challenges of affordability and the need for customizable living spaces in cities like Melbourne. The design addresses various household configurations by incorporating modular units, which can be tailored to accommodate diverse family structures—singles, couples, and larger families alike. This flexibility is central to the project’s concept, allowing residents the possibility to expand or reduce their living spaces as their personal circumstances evolve over time.
The project is characterized by its modular elements, constructed using a range of carefully selected materials that emphasize sustainability and durability. Prefabricated panels are designed to optimize construction efficiency, significantly minimizing waste and labor costs. The use of wood as a primary building material introduces warmth while ensuring structural integrity. Glass is strategically integrated into the façade to enhance the natural light within the units, contributing to an atmosphere of openness and inviting engagement with the environment outside. Steel components provide necessary support, ensuring longevity and resilience against the elements.
Landscaping plays a vital role within the project, highlighting the importance of green spaces in enhancing the overall living experience. Terraces and balconies, adorned with a variety of plants, serve not only as aesthetic enhancements but also as functional spaces for residents to connect with nature. These elements foster a sense of community and well-being, reinforcing the project's intent to create an environment where individuals can thrive, both socially and personally.
A unique aspect of this architectural design is its dual approach, integrating a "Top-Down" and "Bottom-Up" methodology. This thoughtful strategy acknowledges the importance of community input while also addressing broader strategic planning needs. By considering how these design elements interact with the surrounding urban fabric, the project effectively establishes communal areas that encourage interaction among residents. This aspect is fundamental in promoting social cohesion, allowing neighbors to build relationships while offering shared resources and spaces.
The integration of eco-friendly practices is a significant highlight of the project, reinforcing the crucial relationship between architecture and the environment. By focusing on energy-efficient materials and systems, as well as incorporating green infrastructure, the design addresses ecological challenges associated with urbanization. This commitment to sustainability not only reduces the project's carbon footprint but also serves as a model for future housing developments that prioritize environmental stewardship without sacrificing quality or livability.
The architectural design communicates a profound understanding of the complexities of urban living. It seeks to balance individuality with community, allowing for personalized living experiences within a collective setting. This arrangement emphasizes the importance of both privacy and social interaction, catering to the diverse needs of contemporary residents. By exploring innovative design techniques and thoughtful material choices, the project embodies a more holistic approach to housing that is responsive to the realities of urban life.
For those interested in delving deeper into the architectural framework and design intricacies, exploring the project presentation will provide further insights into architectural plans, architectural sections, and various architectural ideas that underpin this comprehensive design. This detailed examination showcases how thoughtful architecture can not only provide shelter but also foster community and contribute positively to the urban landscape.























