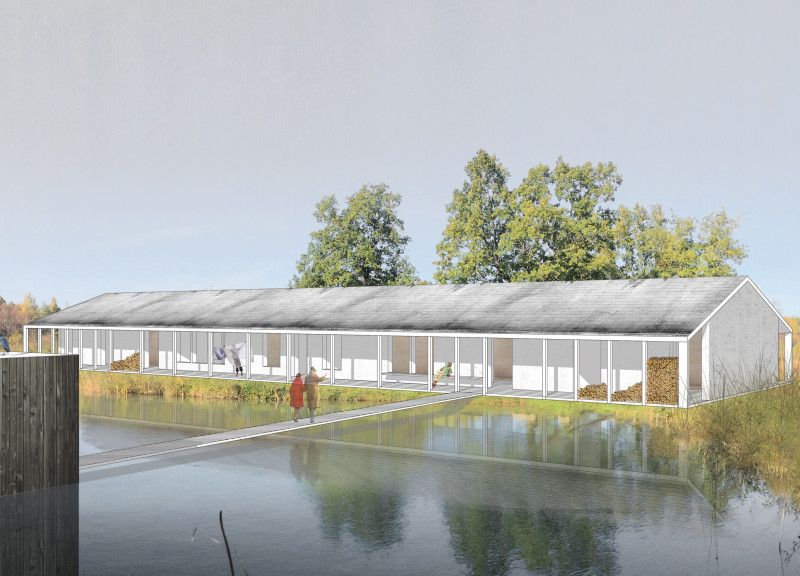5 key facts about this project
Community-Centric Design Approach
One defining feature of the D.I.Y. Country Spa is its community-centric design approach. The architecture encourages participation from local residents, allowing them to engage in both the building process and the operation of the spa. This participative model enhances social bonds within the community and instills a sense of pride among users. The layout of the spa incorporates various interconnected spaces, including bathhouses, saunas, and communal gathering areas, all designed to promote interaction and shared experiences. The placement of these facilities takes advantage of the site’s natural topography, integrating them with outdoor spaces where activities can be organized.
Sustainable Material Choices
Sustainable material choices play a significant role in the D.I.Y. Country Spa's design. The primary materials include locally sourced wood, clay, and stone. These materials not only reduce the environmental impact associated with transportation but also establish a direct link between the architecture and its regional context. The use of wood creates a warm atmosphere, while clay is utilized for constructing durable thermal mass walls that regulate interior temperatures effectively. Stone serves as a natural paving material, ensuring durability and ease of maintenance. Additionally, incorporating hay and grass in the design fosters sustainable practices, such as green roofing, which enhances insulation and biodiversity.
Further examination of the architectural plans reveals a thoughtful arrangement of spaces that cater to diverse user needs. Seasonal flexibility is inherent in the design, allowing areas to adapt for various activities throughout the year. This multifunctional approach to space is a significant architectural concept that aligns with contemporary trends in environmental stewardship and social engagement.
For a comprehensive understanding of the D.I.Y. Country Spa project, including detailed architectural sections and design elements, readers are encouraged to explore the project presentation for more insights into its architectural ideas and innovative design strategies.


























