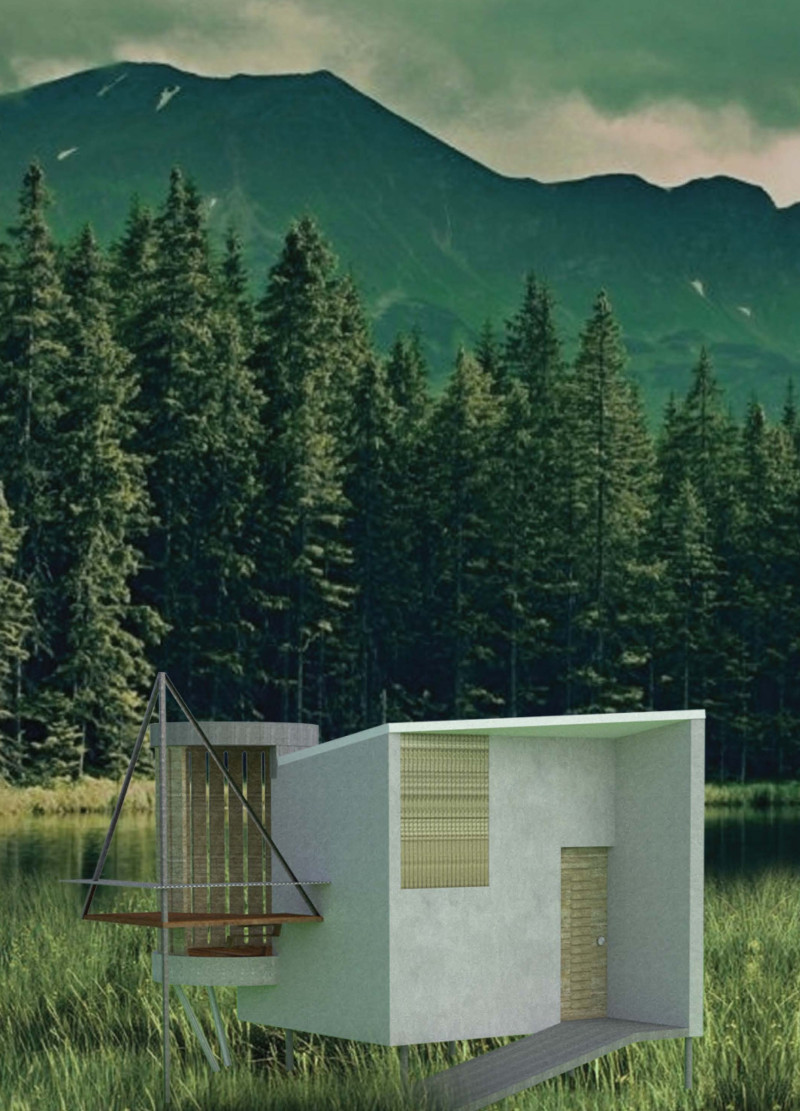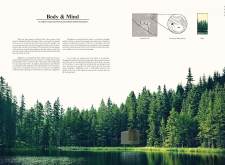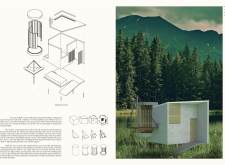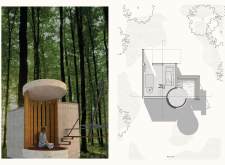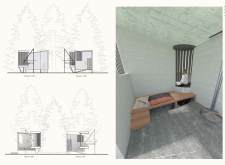5 key facts about this project
At its core, "Body & Mind" represents a sanctuary where users can engage in practices that benefit their body and mind. The design embodies a harmonious balance between structured environments and natural elements, emphasizing a peaceful coexistence with the surrounding landscape. Each space within the structure is purposefully designed to cater to specific activities—be they meditative, social, or restorative—demonstrating a nuanced understanding of human behavior and the beneficial impact of architecture on mental wellness.
The layout of the project features a central meditation room, designed as a transitional area connecting the themes of body, mind, and soul. The room employs wooden partitions to filter light, thereby creating an inviting atmosphere that varies with the passage of time. Surrounding this focal space are rooms designed for various interactive activities that encourage both mental engagement and physical movement. The arrangement of these spaces allows users to transition seamlessly from one activity to another, reinforcing the idea of a holistic approach to well-being.
In terms of materiality, "Body & Mind" leverages a thoughtful selection of materials that contribute to the overall experience of the project. Concrete serves as the primary structural element, ensuring durability while allowing for clean lines and a modern aesthetic. Wood plays a significant role as well, featured prominently in partitions and surface finishes, establishing a connection to the forest environment that envelops the structure. This choice of materials not only creates a warm and inviting ambiance but also reflects an environmental sensitivity that aligns with the project's intent.
Glass is utilized strategically within the design to enhance visibility and foster a connection between the interior and exterior. This transparency allows natural light to permeate the spaces, enriching the sensory experience while maintaining necessary privacy. Each material is selected not only for its aesthetic qualities but also for its capacity to contribute to wellness, making the architecture a fundamental part of the experience rather than merely a backdrop.
Unique design approaches are evident throughout the project. The meditation chamber, with its unique semicircular form, distinguishes itself through the use of vertical wood slats that create varying light conditions. This innovative approach ensures that the space can adapt to different times of the day, enhancing the meditative experience through dynamic lighting. Additionally, tiered seating areas and interactive partitions facilitate both communal interactions and personal retreats, encouraging users to explore their own relationships with space and mindfulness.
The landscaping surrounding the structure further enhances its integration with nature. A thoughtfully designed garden, featuring meandering pathways and diverse plantings, invites exploration and reflection. This landscape design creates functional outdoor areas that support the architectural goals of the project, promoting a sense of connection to the natural world and encouraging users to engage with their environment on a deeper level.
Overall, "Body & Mind" stands as a compelling example of how architecture can embody the principles of mindfulness and well-being. The project functions not just as a physical space but as an experience that encourages individuals to pause, reflect, and engage with both themselves and their surroundings. This commitment to a holistic approach to design is what makes the project noteworthy within the realm of contemporary architecture.
For those interested in a deeper understanding of the architectural principles and design philosophies that informed this project, exploring the architectural plans, sections, and designs will provide valuable insights. Engaging with these elements promises to enhance appreciation for how "Body & Mind" navigates the complexities of space, materiality, and human experience in a beautifully cohesive manner.


