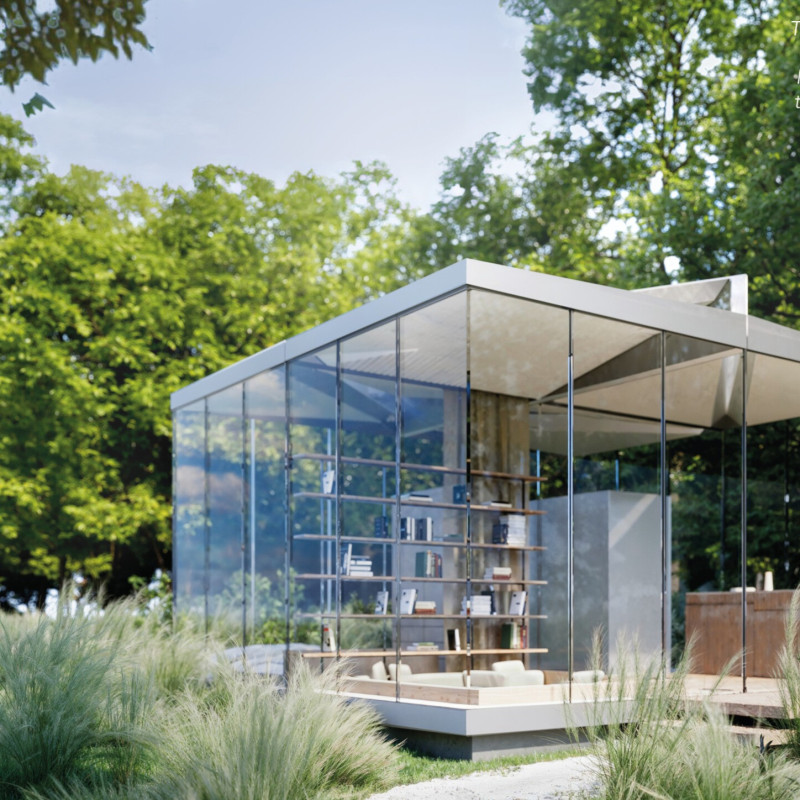5 key facts about this project
At its core, the design serves multifunctional purposes, acting as a versatile space for community gatherings, workshops, and educational activities. The architects have skillfully designed the interior layout to promote interaction among users, with open floor plans and adaptable areas that can be easily reconfigured for various events. This approach not only maximizes the usability of the space but also encourages a sense of belonging within the community.
The exterior of the building features a harmonized facade that interacts seamlessly with its surroundings. The architects have carefully selected materials that not only speak to contemporary design trends but also reflect a commitment to sustainability. A combination of exposed concrete, glass elements, and sustainably sourced timber creates a visually appealing and environmentally responsible structure. The use of large windows and glass doors facilitates an abundance of natural light, reducing the need for artificial illumination while strengthening the connection between the indoor environment and the outdoor landscape. This relationship enhances the user experience, allowing occupants to enjoy views of the surrounding greenery and neighborhood activity.
In addition to its aesthetic qualities, the architectural design incorporates several innovative features aimed at improving energy efficiency. An integrated green roof system serves not only as insulation for the building but also as a habitat for local wildlife, further emphasizing the project’s environmental consciousness. Rainwater harvesting systems are discreetly integrated into the architecture, contributing to the building's overall sustainability by reducing water consumption.
Unique to this project is its thoughtful consideration of social impact. The architects have engaged with local community members throughout the design process, ensuring that the space meets the specific needs of its users. This collaborative approach has resulted in architectural solutions that are both practical and meaningful. Spaces designated for artistic expression and learning reinforce the building's role as a catalyst for community development, encouraging creativity and collaboration among diverse groups.
The overall design demonstrates a keen understanding of contextual architecture, as it respects and reflects the character of the surrounding area. With careful attention to scale, proportion, and materiality, the building complements existing structures while standing out through its modern interpretation of traditional forms.
For those interested in deeper insights into this architectural endeavor, exploring the architectural plans, architectural sections, and various architectural designs would provide a more comprehensive understanding of the innovative ideas that underpin this project. This approach to design not only enhances the built environment but also enriches the lives of those who interact with it on a daily basis. Visitors and community members alike will benefit from the thoughtful integration of spaces that encourages engagement, creativity, and sustainability. The attention to detail throughout the project highlights a sincerity and respect for both the users and the environment, making it a noteworthy addition to the urban landscape worth exploring further.


























