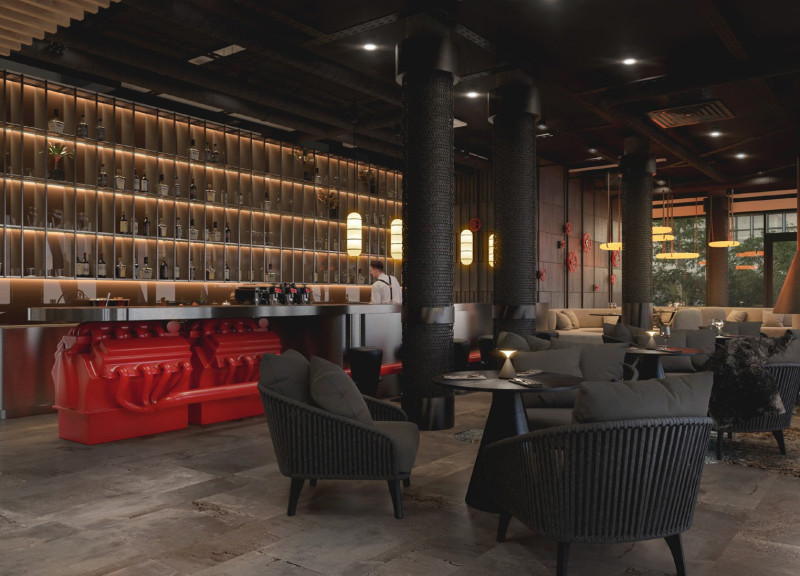5 key facts about this project
At its core, this architectural endeavor serves a specific function that addresses both social and recreational requirements within the community. The layout is designed to enhance interaction, promote well-being, and offer a seamless experience between indoor and outdoor spaces. Key areas of the project include community gathering spaces, individual work areas, and recreational facilities that foster engagement and collaboration among users. Each of these zones is designed with careful consideration of user flow and accessibility, ensuring that all individuals can navigate the space comfortably and efficiently.
One notable feature of the project is the careful selection of materials, which include concrete, timber, glass, and steel. Concrete forms the structural backbone of the building, providing durability and stability, while timber details add warmth and a sense of connection to nature. Expansive glass façades are employed strategically to enhance natural light penetration, support visual transparency, and create a direct connection with the surroundings. Steel elements bring a contemporary edge to the design, allowing for innovative structural solutions and open spaces that encourage social interaction. This thoughtful combination of materials not only supports the functional aspects of the design but also contributes to an inviting atmosphere.
Design details throughout the project emphasize a commitment to sustainability, with features such as green roofs, rainwater harvesting systems, and energy-efficient technologies. These elements reflect a growing awareness of the architect’s responsibility to engage with environmental concerns, ensuring that the project minimizes its carbon footprint while promoting ecological balance. Furthermore, the careful landscaping integrates the building into the existing environment, enhancing biodiversity and creating serene outdoor spaces for relaxation and community gathering.
Unique design approaches are evident in the project's layout and architectural forms. The use of open-plan configurations facilitates flexibility in the use of space and allows for adaptability to various functions over time. Moreover, the flow between indoor and outdoor areas is accentuated by large sliding doors and strategically placed windows that frame views and foster a strong sense of connection with the natural landscape. This approach not only enhances the user experience but also promotes a sense of well-being through natural light and ventilation.
The architectural design also incorporates cultural elements that resonate with the local community. By drawing inspiration from historical precedents and the regional context, the project pays homage to its surroundings while creating a modern space that is relevant to contemporary needs. This balance between heritage and innovation is a hallmark of successful architecture, allowing the project to stand as a beacon within its neighborhood while respecting its roots.
As visitors explore this architectural project, they will find that the attention to detail and the thoughtful consideration of human scale contribute significantly to its overall success. Various architectural plans and sections further illustrate the design intent and spatial organization, presenting a clear vision of how the building operates both functionally and aesthetically. Interested individuals are encouraged to delve deeper into the architectural designs and ideas that shaped this project, providing an opportunity to appreciate the nuances that characterize this thoughtful integration of form and function in architecture.


 Viola Anna Hajas
Viola Anna Hajas 




















