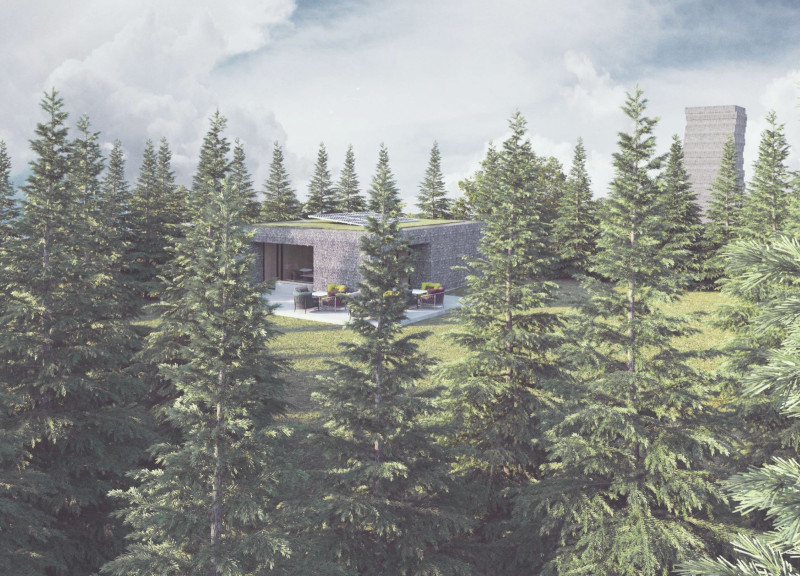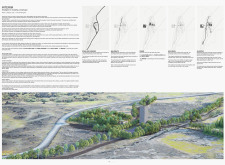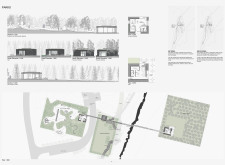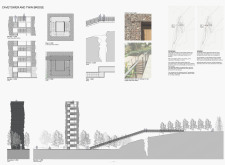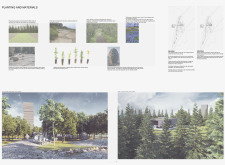5 key facts about this project
At the heart of the design is a commitment to sustainability, which is realized through the judicious selection of materials and innovative architectural solutions. The project prominently features locally sourced materials such as reclaimed wood, glass, and steel, which not only contribute to the visual integrity of the structure but also minimize the environmental footprint associated with transportation and manufacturing. The use of sustainably harvested timber provides warmth to the interiors while reinforcing the connection between the built environment and nature, serving as a reminder of the importance of ecological responsibility.
Architecturally, the design employs an open floor plan that maximizes natural light and encourages a seamless flow between indoor and outdoor spaces. Large, strategically placed windows blur the line between the interior and exterior, inviting the natural landscape into the daily experiences of users. This approach creates a vibrant atmosphere that enhances the sense of community while also promoting health and well-being. The incorporation of green terraces and living walls offers additional ecological benefits, such as improving air quality and enhancing biodiversity.
Key architectural features include a prominent entrance that acts as a welcoming threshold into the building. This area is defined by a cantilevered roof that provides shelter and fosters social interaction as people arrive. The façade, characterized by a harmonious balance of solid and transparent surfaces, creates visual interest and an inviting appeal. The interplay of light and shadow across the surfaces at various times of the day adds depth to the design.
Floor plans reveal well-considered zones designated for specific functions, ensuring that each area serves its intended purpose while remaining interconnected. Social spaces, such as collaborative lounges and multipurpose rooms, are situated strategically to encourage engagement, whereas quieter areas for reflection or study are thoughtfully placed to minimize distractions. This thoughtful zoning enhances the overall functionality of the building, aligning it closely with the community's needs.
Moreover, the project incorporates innovative engineering solutions that enhance its structural integrity while maintaining an aesthetic appeal. The use of cross-laminated timber in the frame not only supports the sustainable narrative but also allows for expansive open spaces free from the visual clutter of columns or walls. This engineering choice reflects current trends in architecture, whereby structural and aesthetic considerations are merged to create timeless designs that resonate with the intended audience.
Unique to this project is its commitment to reflect the identity of the local culture within its architectural language. The incorporation of traditional design elements, reinterpreted through a contemporary lens, creates a dialogue between the past and present. This approach not only honors the history of the area but also reinforces community pride and a sense of belonging among its residents.
Aspects such as architectural plans and sections provide further clarity into the intricacies of the design, showcasing the thoughtful layout and material selections that define this project. In a detailed review of the architectural presentations, interested readers can gain a richer understanding of how these various elements come together to create a space that both functions effectively and embodies a strong aesthetic ethos.
Exploring the architectural designs and the underlying ideas will illuminate how this project navigates the complexities of contemporary architectural demands while remaining rooted in sustainability and community engagement. For those intrigued by innovative architecture and responsive design, delving deeper into the project's presentation will reveal a multitude of insights and inspirations embodied within this architectural narrative.


