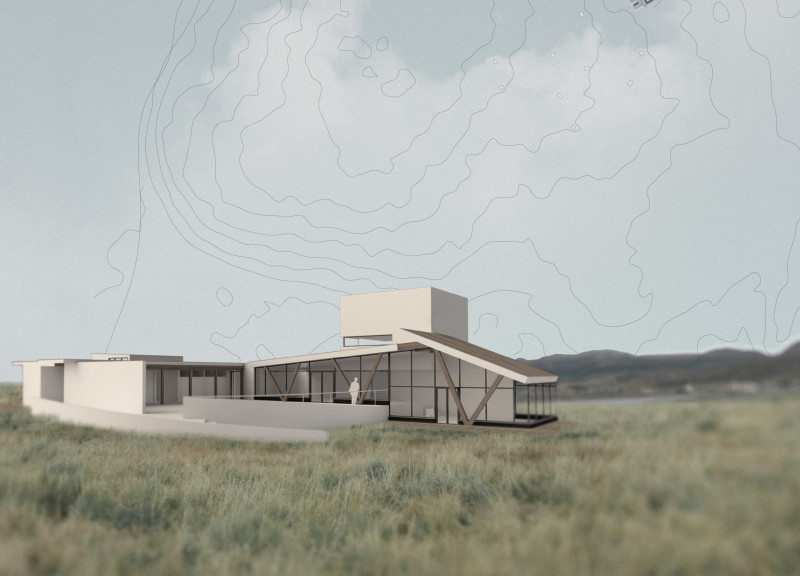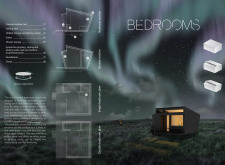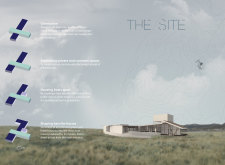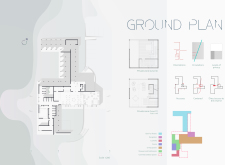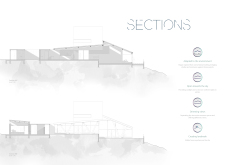5 key facts about this project
The architectural design emphasizes a careful orientation of the buildings to optimize natural light and panoramic views. Each structure is strategically positioned, ensuring that occupants can engage with the surrounding landscape from various vantage points. This intentional arrangement fosters a sense of connection to nature, allowing for an immersive living experience that promotes well-being.
Functionality is at the forefront of this design. The layout facilitates a seamless flow between spaces, from private quarters to communal areas, accommodating various lifestyles and needs. Bedrooms are designed with adaptability in mind, allowing for flexibility in configurations to support either individual or shared living arrangements. Each room features carefully integrated storage solutions that support a clutter-free environment and enhance usability.
Bathroom facilities within the project highlight innovative water management systems, supporting the architecture’s sustainability goals. By utilizing a water collection approach for heating, the design merges practical needs with environmental stewardship. The use of natural materials, including wood for structural elements and concrete for stability, reinforces the connection to the natural setting. Large expanses of glass façade enhance not only the aesthetic but also the functional aspect of the design, creating bright, airy interiors while providing unobstructed views of the stunning outdoors.
Unique design approaches permeate many aspects of this project. The roofs, crafted with a sloped design, fulfill both aesthetic and practical roles by ensuring resilience against strong winds while collecting rainwater. This consideration reflects a deep understanding of environmental challenges and exemplifies an architectural strategy that prioritizes sustainability.
The incorporation of a small wind turbine not only serves a functional purpose in generating renewable energy but also acts as a focal point of the project, establishing an identity within the landscape. This aspect of the design underscores the project's dedication to ecological mindfulness, showcasing how architecture can respond to and integrate with its environment effectively.
Special attention is given to creating communal zones that facilitate social interactions and enhance the sense of community among residents. These spaces are designed to be welcoming, with direct access to outdoor areas that encourage gatherings and shared experiences. This approach aligns with contemporary trends in architecture that prioritize social connectivity within living environments.
Overall, this architectural project represents a cohesive narrative of living harmoniously with nature while providing a functional and adaptable space for its occupants. The commitment to sustainability, thoughtful spatial arrangements, and material selection emphasizes a design philosophy suitable for modern living. For those interested in exploring the intricacies of this project further, reviewing the architectural plans, sections, and design concepts will offer a deeper understanding of its innovative approaches and overall vision.


