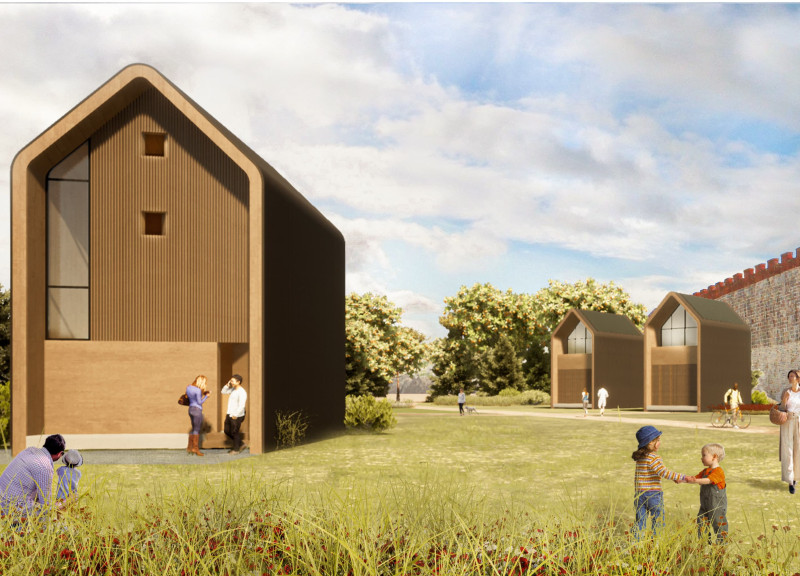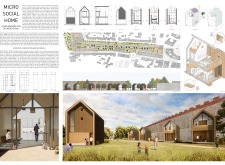5 key facts about this project
At its core, the Micro Social Home project represents a shift toward more sustainable and community-oriented living environments. The design intelligently addresses the often fragmented nature of urban life, fostering connections among residents through physical space and shared amenities. The concept's primary function is to create adaptable housing solutions that cater to a diverse population while promoting social engagement, thus enhancing the overall quality of life in an urban setting.
The architectural design features a series of modular housing units that blend seamlessly with communal spaces. These units are characterized by their gabled roofs and asymmetrical facades, which lend a friendly and approachable aesthetic to the overall visual landscape. The careful arrangement of units allows for both privacy and interaction, encouraging residents to engage with their neighbors. Central pathways connect various sections of the project, designed to invite movement and interaction, facilitating an environment where community-building can thrive.
One of the notable aspects of this project is its commitment to sustainability. Constructed primarily from sustainable materials, the Micro Social Home utilizes wood for its structural framework, which not only provides strength but also contributes warmth to the living environment. The exterior is clad in durable fiber cement panels that offer protection against the elements while maintaining a modern appearance. Large windows fill the interiors with natural light, creating inviting living spaces that are in tune with the surrounding environment. This thoughtful use of glass also allows residents to feel connected to the outside world, promoting a sense of openness and community.
Energy efficiency is a vital focus of the design, as demonstrated by the incorporation of solar panels. These renewable energy sources help to minimize the project's ecological footprint while providing residents with a degree of energy independence. The integration of high-performance insulation materials ensures that homes remain comfortable year-round, reducing the reliance on heating and cooling systems, thus lowering energy costs for residents.
The communal spaces within the Micro Social Home further enhance its role as a catalyst for social interaction. Shared facilities encourage gatherings and activities, reinforcing the connections between residents. This design approach not only contributes to a sense of belonging but also addresses the isolation that can often accompany urban living. The architectural plans clearly illustrate how these communal areas are strategically located to facilitate interaction, creating points of gathering that are essential to fostering community relationships.
In terms of unique design approaches, the project’s modularity stands out, allowing for adaptability in housing configurations. Each unit can be tailored to meet the specific needs of families of varying sizes, promoting inclusivity and flexibility within a single architectural vision. This adaptability not only caters to changing demographics but also ensures that the development remains relevant and functional over time.
As one examines the architectural sections and designs of the Micro Social Home, it becomes evident that every detail has been meticulously considered to maximize both individual and communal living experiences. The architecture extends beyond mere aesthetics to embody the fundamental principles of social sustainability and environmental responsibility.
For those interested in exploring this project further, delving into the architectural plans and sections will provide deeper insights into the innovative ideas that define the Micro Social Home. The synthesis of design elements, the approach to materiality, and the focus on community interaction make this project a noteworthy addition to contemporary architecture. Explore the details and consider how such architectural ideas might influence future developments in urban living.























