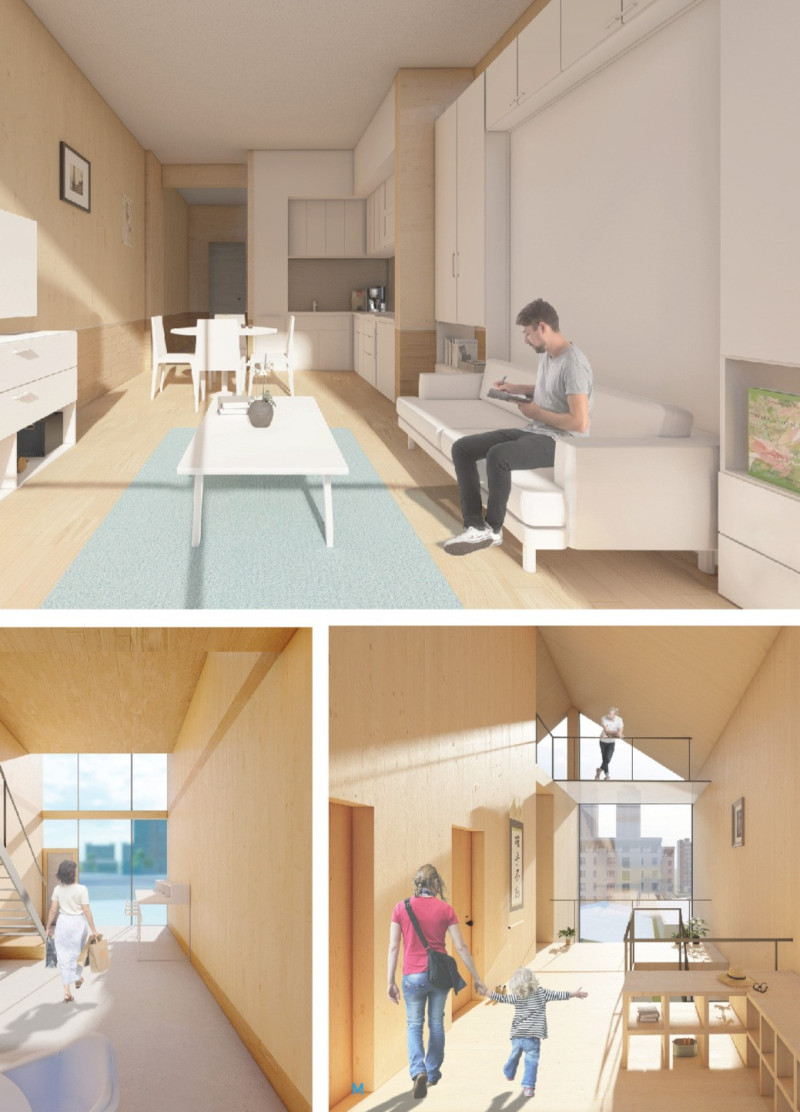5 key facts about this project
The core function of the project is to provide modular housing units alongside shared community spaces. This approach effectively utilizes previously unused space, encouraging diverse family configurations and fostering community engagement. The design prioritizes flexibility, allowing residents to adapt their living environments to changing needs over time.
Unique Design Approaches
The project distinguishes itself through its integration of modular construction techniques. By employing prefabricated units, the design not only allows for rapid assembly but also minimizes construction waste. The use of wood as a primary material is noteworthy, providing warmth and sustainability while reducing the overall carbon footprint. This choice contrasts with the concrete and steel typically associated with urban housing, thereby re-envisioning materiality in a potentially stark environment.
Another unique aspect of the design is the incorporation of extensive glazing. Large windows and glass façades ensure that light permeates throughout the residential units and communal areas, connecting occupants visually to the activities above on the expressway. This design choice is intentional: it enhances the sense of belonging and reduces the psychological barriers imposed by living under an elevated roadway.
Interaction is an integral component of the project’s design. Pathways and outdoor communal areas are strategically placed to facilitate engagement among residents, promoting a sense of community and accessibility. The layout encourages social interaction while maintaining privacy where necessary, showcasing a balanced approach to urban living.
Sustainability is central to the project's philosophy. The design utilizes local materials and eco-friendly practices, promoting a low-impact construction method. This dedication to sustainability aligns with broader urban objectives of reducing environmental footprints and enhancing the quality of life for residents.
The "Under the Gardiner" project illustrates a modern interpretation of urban density, emphasizing adaptability, community, and sustainability in its architecture. By transforming an overlooked area into a livable space, this project offers valuable architectural insights and serves as a model for similar urban interventions. For more detailed insights into the design, including architectural plans, architectural sections, architectural designs, and architectural ideas, it is recommended to explore the project's presentation further.























