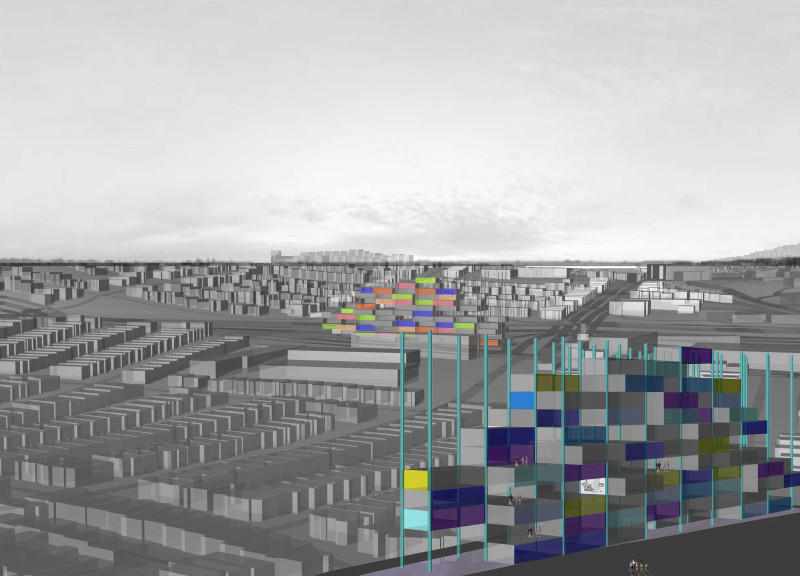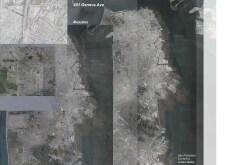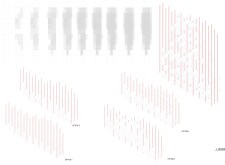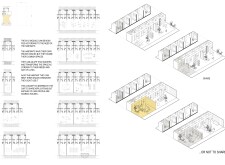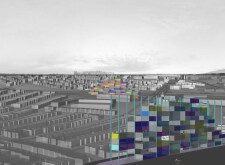5 key facts about this project
The primary objective of the project is to create a living environment conducive to communal interaction. The trilevel modular units serve as a solution to urban density, allowing residents to modify their living spaces according to individual needs while still having access to communal areas. By blending private and shared spaces, the architecture seeks to foster social ties among residents, enhancing community cohesion.
The layout incorporates adaptable modules that can be adjusted in response to changing requirements. This design approach promotes flexibility, allowing residents the agency to create conducive living environments. The integration of communal areas strategically located between private units encourages interaction among inhabitants. These social spaces are designed as multifunctional areas, adaptable for various activities, enhancing the overall livability of the project.
The unique aspects of this architectural design stem from its focus on technological integration and sustainability. Each unit is equipped with smart technology, providing residents control over their environments, enabling adjustments based on real-time data. This feature not only enhances comfort but also informs users about optimal energy usage, supporting eco-friendly living.
The material palette is thoughtfully selected to reconcile aesthetic appeal and functionality. Concrete serves as a robust structural element, while glass façades allow natural light to permeate the interiors, establishing a connection between the indoor and outdoor environments. Wooden finishes add warmth, enhancing the sense of home for residents. Steel frameworks provide further durability, ensuring long-term structural integrity.
Attention to regional context is reflected in the design's response to the San Francisco climate and urban landscape. The project capitalizes on the location to prioritize accessibility to public transport and local amenities, creating an integrated lifestyle for residents.
For a deeper understanding of this architectural project, including specific architectural plans, sections, and detailed designs, readers are encouraged to explore the comprehensive project presentation. Engaging with the architectural ideas presented will provide further insights into the innovative aspects that distinguish this project within urban housing discourse.


