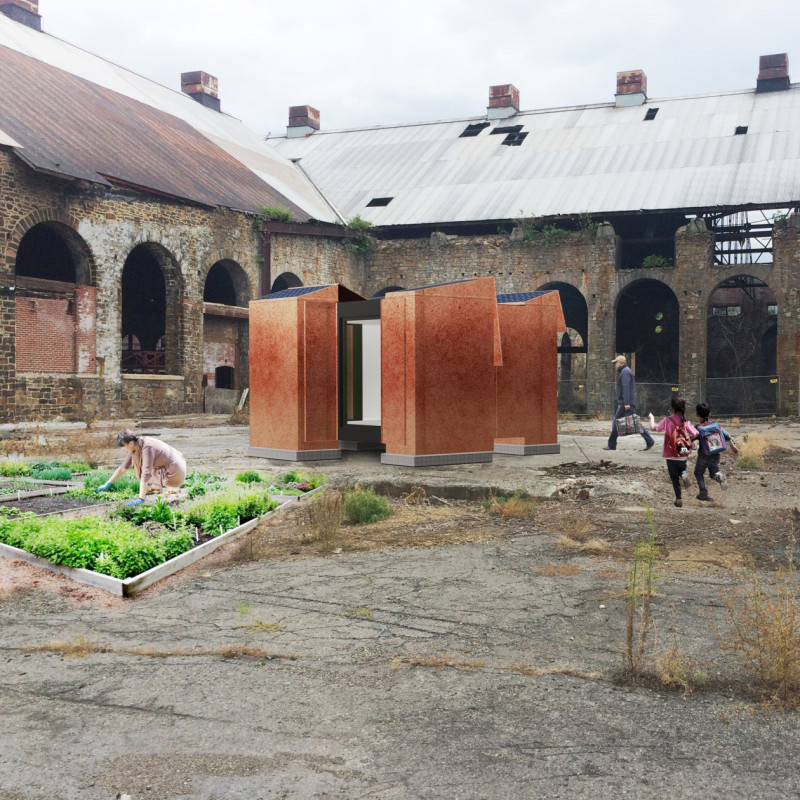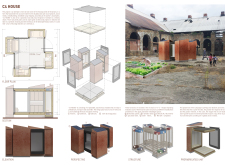5 key facts about this project
The C4 House project is a contemporary architectural design that addresses pressing housing needs in Ukraine, where social and political challenges have emphasized the necessity for rapid, adaptable, and sustainable living solutions. This project’s core concept revolves around modularity, allowing for the creation of compact yet functional living spaces that can be efficiently prefabricated, transported, and assembled. The architectural response is aimed at providing a viable housing solution that emphasizes not only individual needs but also community resilience.
Functionally, the C4 House comprises four autonomous modules that serve as a collaborative structure for living. The design encompasses essential areas such as a kitchen for meal preparation, a bathroom equipped with the necessary fixtures, a bedroom designed for personal retreat, and a versatile work/storage area that meets the needs of modern urban living. Each of these components is thoughtfully planned to maximize the use of space and enhance the quality of life for its inhabitants.
One notable aspect of the C4 House is its geographical context. Positioned in Ukraine, a region currently facing substantial upheaval, the architecture not only focuses on providing shelter but also seeks to foster a sense of hope and community among those who inhabit it. The design reflects a deep understanding of the local socio-cultural landscape, aiming to create spaces that encourage interaction and support the healing process of families affected by displacement.
The modular nature of the architectural design presents distinctive advantages. Each module is designed to be self-sufficient and easily customizable, promoting an efficient building process that accommodates diverse living arrangements. This flexibility allows for modifications according to specific needs and site conditions, making the C4 House an innovative solution to the rapid construction of housing in crisis situations.
The project employs a range of materials that prioritize sustainability, durability, and energy efficiency. The structural frame is likely to be constructed from materials such as steel or engineered wood, which offer both strength and a lightweight nature. The walls may consist of prefabricated insulated panels, enabling superior thermal performance, while the roofing system potentially incorporates photovoltaic panels, harnessing solar energy to provide an independent power source. These materials contribute not just to the longevity of the structure but also to minimizing its carbon footprint.
From an aesthetic perspective, the C4 House features an angular form that is both modern and functional. The unique design focuses on optimizing natural light and ventilation, creating a comfortable living environment. The architecture seamlessly integrates contemporary elements while paying homage to traditional Ukrainian architectural styles, resulting in a balanced design that resonates with its cultural context.
Beyond the physical attributes, the C4 House represents a forward-thinking approach to architecture. Embedded in its design are considerations for environmental impact through systems like rainwater collection and efficient waste management strategies. The inclusion of practical elements, such as a composting toilet, emphasizes the project's commitment to sustainable living practices.
While the C4 House is primarily focused on serving immediate housing needs, its relevance extends to broader discourse on architecture in times of crisis. By prioritizing modularity, sustainability, and community interaction, this project sets an important precedent for future housing solutions amidst challenging circumstances. Its adaptability and functionality showcase architectural ideas that are crucial in today's fast-evolving socio-political landscape.
For those interested in delving deeper into the architectural details of the C4 House, including architectural plans, sections, and various design elements, further exploration of the project presentation will provide valuable insights into its thoughtful execution and design philosophy.























