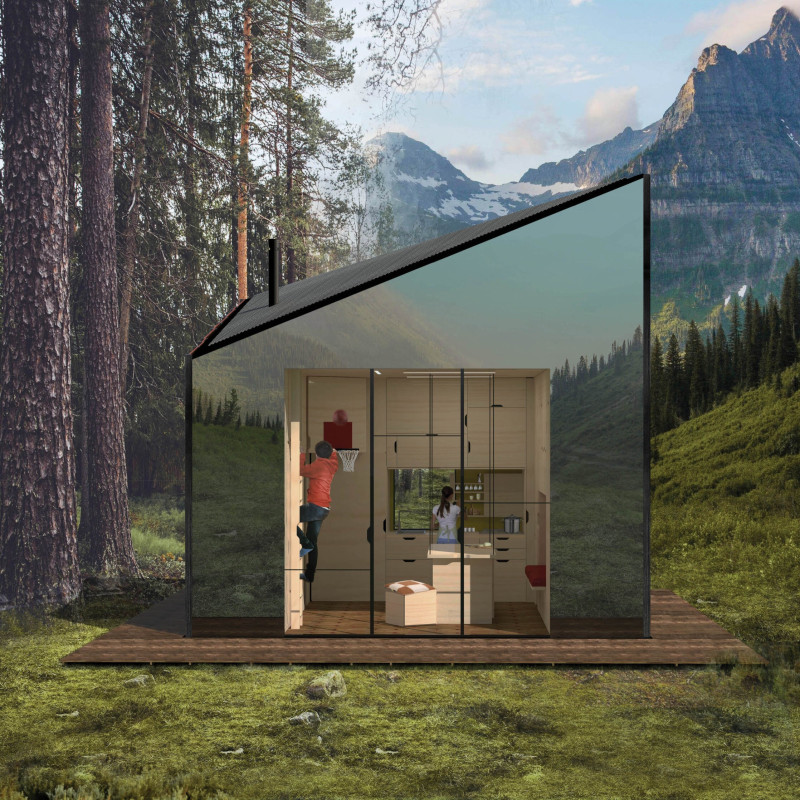5 key facts about this project
Functionally, "Backstage" operates as a multifunctional living space that can easily transition between various activities such as working, relaxing, and socializing. The layout is carefully planned to foster mobility and connectivity between different areas, providing an unobtrusive flow throughout the home. This spatial configuration encourages an active lifestyle, where the boundaries between spaces are fluid, supporting the needs of contemporary urban dwellers.
Key elements of the design include a central void that acts as a hub, linking living, cooking, sleeping, and working areas. This open-plan layout is enhanced by movable and transformable furniture, which allows residents to reconfigure their spaces as needed. For example, a dining table can double as a workspace, and a seating area can be transformed into a sleeping arrangement, emphasizing the project's core concept of flexibility.
The materiality of "Backstage" is significant, with an emphasis on sustainable choices that not only conform to aesthetic preferences but also promote energy efficiency. Cross-laminated timber is utilized for its structural benefits and warmth, serving as a primary construction material that aligns with eco-conscious design goals. Additionally, CNC-milled paneling offers a customizable touch, allowing for precision in storage solutions and wall partitions. The inclusion of steel and glass elements ensures durability while contributing to an open and light-filled environment.
Innovative technology integration further enhances the architectural experience. Smart systems allow for automated adjustments to furniture and climate control, ensuring comfort and convenience for the inhabitants. The project also emphasizes environmental responsibility through the use of solar panels and rainwater harvesting systems, promoting a self-sufficient lifestyle.
What sets "Backstage" apart is not just its functionality but its thoughtful consideration for user experience and sustainability. The design approach reflects a deep understanding of the challenges faced in urban living, offering solutions that are both practical and aesthetically pleasing. The emphasis on personalization through adaptable design solutions empowers residents to shape their living environment according to their needs, thus enriching their day-to-day life.
As you explore more about this project, consider reviewing the architectural plans, sections, and design ideas presented. Engaging with these elements will offer deeper insights into the innovative concepts that define the "Backstage" residence, illustrating how modern architecture can respond to the demands of contemporary living.


























