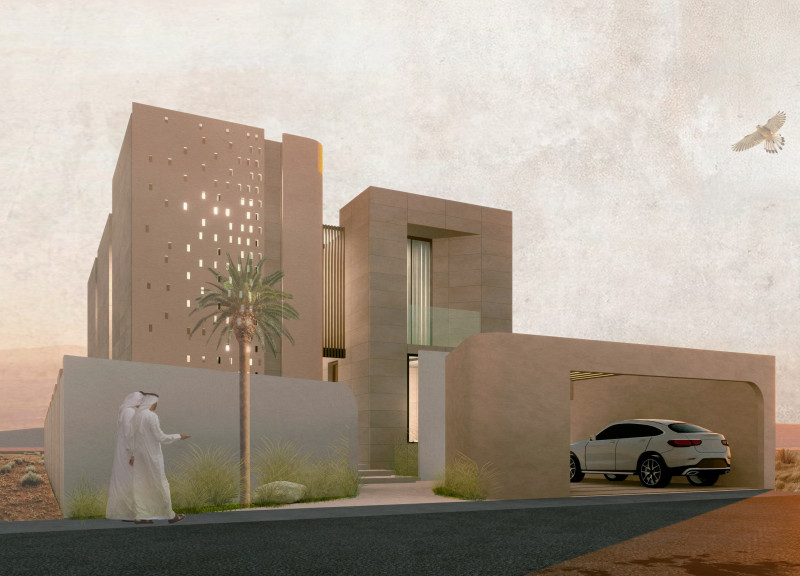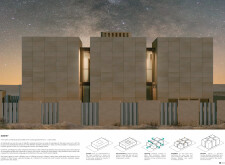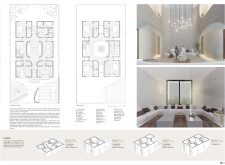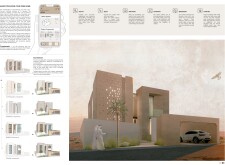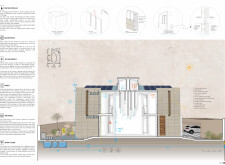5 key facts about this project
## Sustainable Modular Residential System Overview
Located in a modern urban context, the proposed residential system integrates contemporary and traditional design elements within a modular framework. The project's intent focuses on sustainability, community-oriented spaces, and interior comfort while respecting the local cultural context. By balancing innovative technologies with regional architectural traditions, the design fosters environments that resonate with residents' identities and lifestyles.
### Spatial Configuration and User Engagement
The layout employs a modular approach, promoting flexibility and personalization to meet diverse user needs. Central to the design is a communal space that encourages social interaction, while independent modules are configured for privacy, reflecting local family dynamics and social customs. Connecting elements, such as corridors and openings, enhance cross-ventilation and natural light, creating a harmonious flow between different zones, including intimate living areas, communal spaces, and outdoor courtyards.
### Material Selection and Environmental Strategy
The architectural form consists of modular blocks crafted from a selection of sustainable materials, reinforcing durability and aesthetic cohesion. Key materials include precast concrete for thermal efficiency, strategically placed glass to maximize natural light, and wood accents that align with regional design heritage. Metal panels serve as shading devices, enhancing energy efficiency while contributing to visual interest. Environmental strategies include the integration of photovoltaic panels, water harvesting systems, and greywater recycling, all designed to reduce dependency on public utilities and promote eco-friendly living practices. The project adheres to local building regulations and is designed for future adaptability, accommodating growth and evolving community needs.


