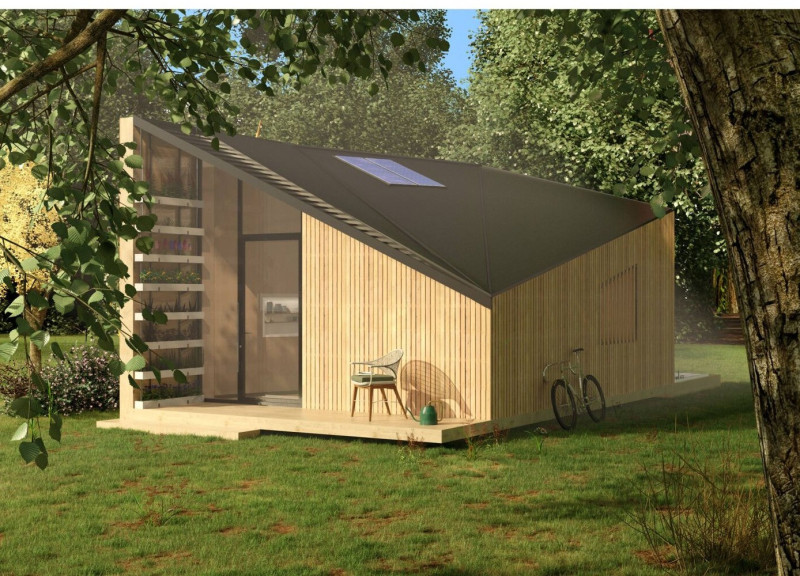5 key facts about this project
Spatial Organization and Functionality
The layout of Tiny 25 is meticulously organized to maximize functionality. It features a multifunctional entry that seamlessly transitions into the main living area. This space employs steps that double as seating, thereby increasing usability without the need for additional furniture. The cooking area is optimized for efficiency, incorporating modern appliances along with innovative storage solutions to meet the demands of everyday life.
A designated sleeping area provides privacy while remaining accessible to shared spaces. The compact bathroom design ensures all necessary amenities are available without taking up excessive floor space. The intentional arrangement of these elements allows for an interconnected living experience, promoting a sense of community and shared activities within a small area.
Sustainability and Materiality
Tiny 25 places a strong emphasis on sustainable practices through its choice of materials. The exterior cladding consists of wood, providing both aesthetic appeal and thermal efficiency. Plywood panels are utilized throughout the interior, creating a light atmosphere and enhancing the project's overall warmth. Structural integrity is achieved through a steel framework, ensuring durability while minimizing weight.
The incorporation of large glass installations creates an inviting link between the interior and surrounding environment, allowing natural light to permeate the space. Energy-efficient insulation materials are also integrated, contributing to the sustainability objectives of the project. The careful selection of these materials reflects a commitment to ecology while fostering a modern living experience.
Innovative Design Approaches
What sets Tiny 25 apart from conventional housing projects is its unique approach to spatial flexibility and outdoor integration. Modular furniture solutions adapt the functionality of the living space to accommodate various needs, exemplifying an efficient use of limited square footage. The design emphasizes outdoor connectivity, with strategically positioned windows and sliding doors that enhance the relationship between indoor and outdoor environments.
Natural light is maximized throughout the dwelling, reducing reliance on artificial lighting and creating an appealing ambiance. Moreover, the ability to modify and reconfigure spaces allows residents to personalize their living experience. This adaptability is crucial for modern urban dwellers who prioritize both functionality and individuality in their homes.
To explore the Tiny 25 project in greater detail, including its architectural plans and sections, readers are encouraged to review the project’s presentation. Insights into the architectural designs and ideas presented throughout this project may offer valuable perspectives on efficient and sustainable living solutions in contemporary architecture.























