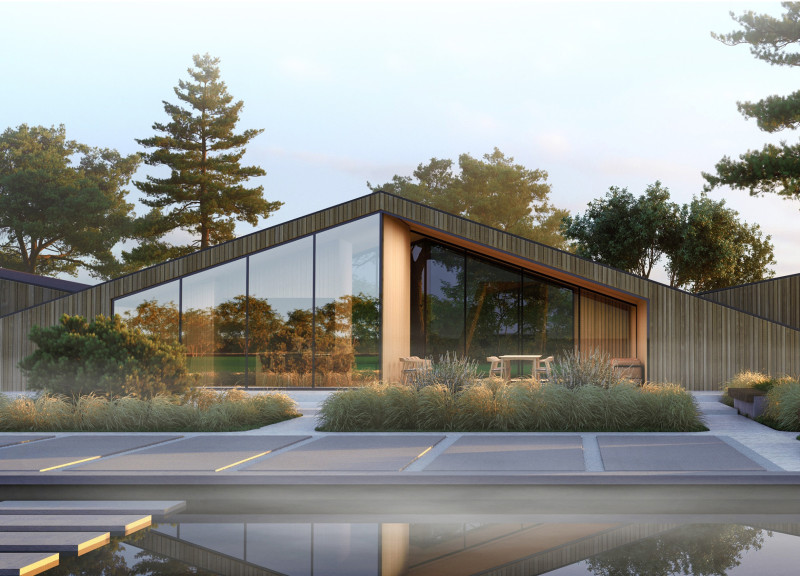5 key facts about this project
The project entitled "The Spirit of Poetry" represents a carefully designed residential complex located in Latvia, aimed at cultivating a serene environment for individuals engaged in creative pursuits. The architecture is characterized by a seamless integration with the natural landscape, creating a harmonious space that emphasizes tranquility, reflection, and artistic expression.
One of the central functions of this architectural endeavor is to provide flexible living and communal spaces that cater to various needs, including private residences as well as areas for social interaction and creative activity. The design promotes a connection to the outdoors, allowing inhabitants to engage with the surrounding nature while enjoying modern amenities.
The project consists of several notable components. The main building serves multiple functions, encompassing communal areas that include a lounge, kitchen, and exhibition space. These areas facilitate social interaction among residents and visitors, fostering a sense of community. Each housing unit is uniquely designed to accommodate different household sizes, with options for single occupants as well as families, ensuring that the architecture meets diverse living requirements.
Unique Design Approaches
A key feature of this architectural design is its approach to materiality. The use of timber for the facade provides warmth and a connection to the natural environment, while large glass windows maximize natural light and create expansive views of the landscape. The design employs concrete for structural elements, establishing a durable yet understated presence. This careful selection of materials contributes to both the aesthetic and functional aspects of the project, balancing modernity with ecological sensitivity.
The integration of landscaping into the architectural design is also significant. The layout includes smooth pathways that guide movement through gardens filled with native plants, limiting maintenance needs and enhancing biodiversity. The incorporation of natural water features aids in environmental sustainability while providing a soothing auditory experience for residents.
Sustainability measures enhance the project’s functionality. Wind generators and solar energy collectors are strategically placed to harness renewable energy sources. Natural ventilation systems are integrated throughout the designs, reducing reliance on mechanical heating and cooling. These features reflect a commitment to creating an energy-efficient environment that aligns with contemporary sustainable architectural practices.
Overall, "The Spirit of Poetry" illustrates a thoughtful application of architectural principles that prioritize community, creativity, and ecological responsibility. For further details and insights regarding architectural plans, architectural sections, and architectural ideas that informed the design, readers are encouraged to explore the project presentation. This exploration will provide a deeper understanding of how these elements coalesce to form a cohesive and functional residential complex that serves its intended purpose.


























