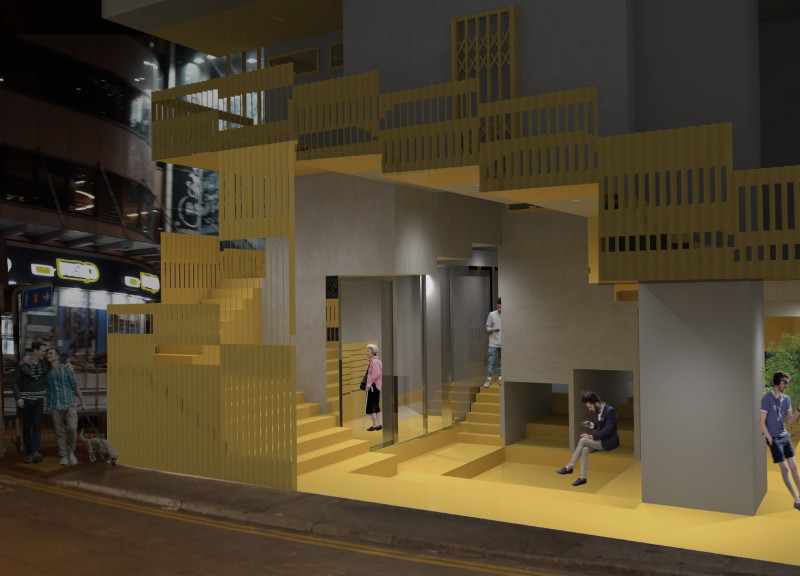5 key facts about this project
Spatial Configuration and Community Focus
The architectural layout demonstrates a modular design that allows flexible stacking and arrangement of residential units. Each living unit is compact, maximizing the usability of space while ensuring privacy. This design includes three configurations: the Family Unit, designed for families with multiple modules for shared living; the Working Force Unit, aimed at single professionals emphasizing common amenities; and the Couple Unit, which integrates essential living functions within a smaller footprint.
The project also prioritizes communal areas located on strategic horizontal planes within the structure. These shared spaces serve as social hubs that encourage interaction among residents, enhancing the community feel. By incorporating balconies and terraces, the design promotes outdoor engagement, linking private spaces with communal activities. Such spatial arrangements are fundamental to improving social ties in urban settings.
Innovative Material Application and Sustainability
Utilization of diverse materials is a distinguishing characteristic of this project. Concrete forms the primary structural frame, providing durability and stability. In contrast, wood accents enhance warmth in various elements such as external staircases and railings. Metal components contribute to the aesthetic while ensuring safety in communal areas.
The project emphasizes sustainability by maximizing natural light and ventilation, reducing reliance on artificial heating and cooling. Thoughtful selection of materials not only enhances the building's longevity but also minimizes environmental impact, aligning with contemporary sustainable architectural practices.
Unique Adaptable Design Features
A significant aspect of this architectural design is its adaptability to different sites and user needs. The modular nature of the housing units allows for rotations and reconfigurations, enabling the project to respond to specific urban conditions and planning regulations. This flexibility is essential in densely populated areas, where land availability is often challenged.
Furthermore, the design integrates innovative circulation pathways that facilitate movement within the structure while minimizing congestion. The layout ensures efficient access to both private and intended communal spaces, reinforcing the connection between residents.
Overall, this architectural design project presents a comprehensive approach that combines functionality and community spirit in a high-density context. To delve deeper into the architectural plans, sections, designs, and ideas, readers are encouraged to explore the project presentation further for detailed insights.


























