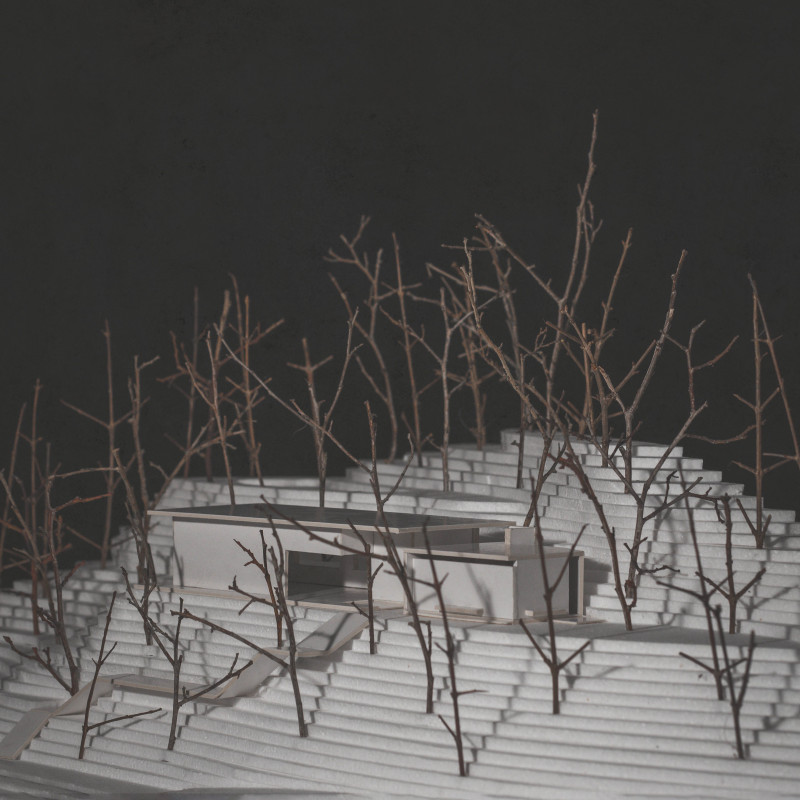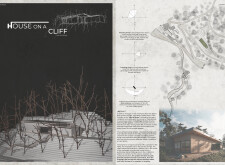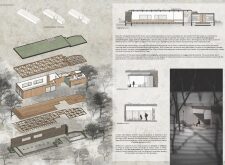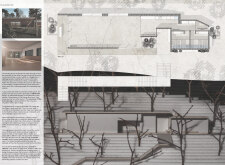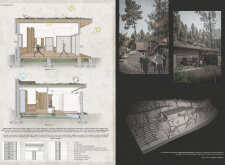5 key facts about this project
The architectural concept revolves around the idea of blending the built environment with nature, encouraging inhabitants to foster a sense of mindfulness. This approach is reflected in the layout, which integrates key functional areas such as a reception area, a dedicated yoga room, and bathhouses, all designed to facilitate movement and interaction while promoting introspection and relaxation. Each space has been thoughtfully arranged to ensure a fluid transition from one area to another, allowing for a cohesive user experience.
In its function, the design serves primarily as a wellness retreat, specifically catering to yoga practitioners looking for a peaceful environment conducive to both physical and spiritual pursuits. The yoga room, central to the project, features expansive glass walls that not only provide unobstructed views of the serene landscape but also create an airy and open ambiance. This connection to the outdoors fosters a sense of peace and tranquility, essential for meditation and yoga practice.
A distinctive aspect of the design lies in its materiality. The project employs a range of natural materials that underscore its commitment to sustainability and harmony with the environment. Wood is prominently featured throughout, offering warmth and a tactile quality that connects occupants to the surrounding landscape. Local stone is utilized, creating a robust visual link to the cliffs that define the region. Additionally, the use of straw and earth-based plasters enhances insulation while adding an organic touch to the interiors. The inclusion of green roofs signifies an innovative approach to landscaping, aiding in temperature regulation and rainwater management, further emphasizing the project’s ecological focus.
The building’s orientation has been carefully considered, responding to natural elements such as wind and sunlight, which are crucial in determining comfort and energy efficiency. By strategically positioning the structure, the architects have maximized the benefits of passive solar heating while ensuring protection from harsh winds. This thoughtful interaction with the environment is a hallmark of well-designed architecture, showcasing how a building can effectively respond to its climatic conditions.
Unique design approaches can be observed in the overall form of the building, which gracefully merges curvilinear and angular elements. This dynamic interplay results in a structure that feels both grounded within the landscape and elevated in aesthetic quality. The design’s cantilevered roof provides shelter while simultaneously allowing for expansive views, demonstrating a delicate balance between utility and visual appeal.
The choice of color palette across the project is another integral part of its design strategy. Warm tones and natural textures have been employed to create a calming atmosphere, enhancing the experience of occupants as they engage in wellness activities. The use of earth-inspired materials not only serves functional purposes but also contributes to an aesthetically cohesive environment where the beauty of the natural landscape is echoed within the walls of the architecture.
The "House on a Cliff" stands as a significant example of contemporary architecture that emphasizes a strong connection with nature while fulfilling the specific needs of its users. By focusing on wellness, sustainability, and a respectful dialogue with the environment, this project showcases innovative architectural ideas that encourage a meaningful interaction with the natural world. For those interested in exploring these architectural concepts in greater detail, the project presentation includes architectural plans, sections, and various design elements that provide a comprehensive understanding of this unique endeavor.


