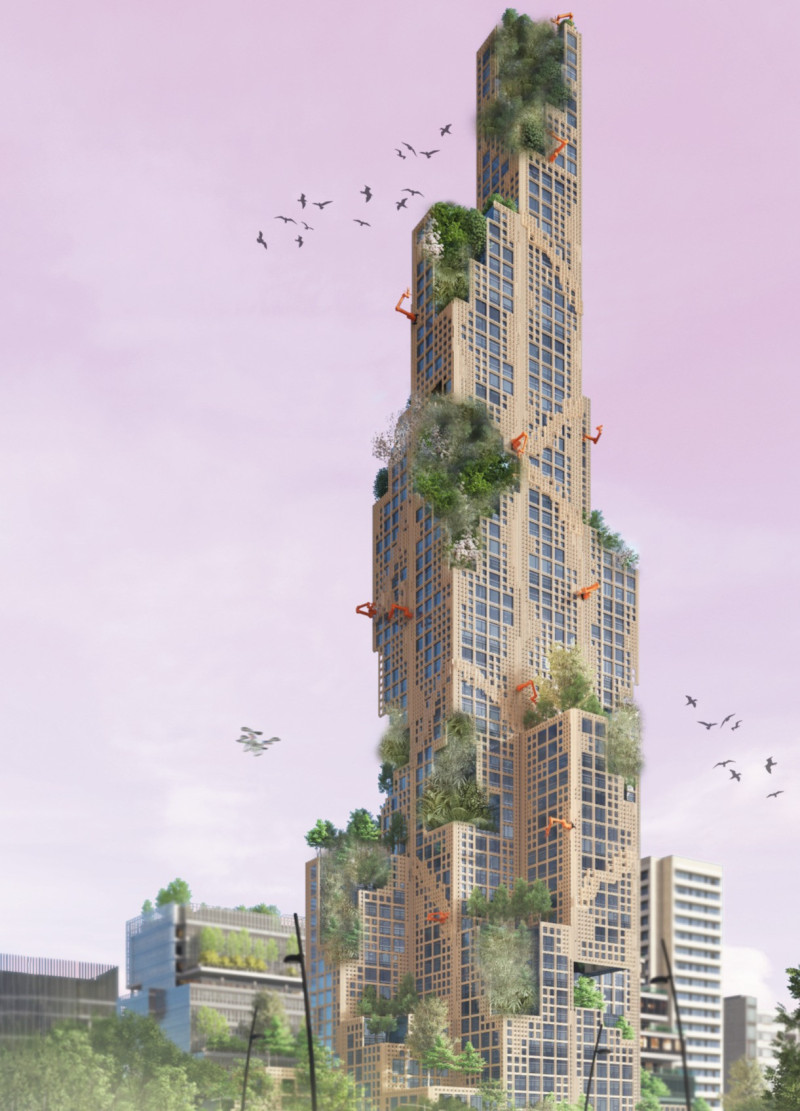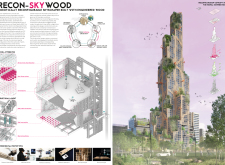5 key facts about this project
The project operates within a carefully considered context, paying homage to the cultural and geographical characteristics of its location. The selection of materials reflects a commitment to sustainability and a deep respect for the environment, incorporating elements that enhance the sensory experience of the space while ensuring durability and low maintenance. The primary materials used in the construction include reinforced concrete, timber, glass, and metal – each chosen for its unique properties and contribution to the overall design ethos. The extensive use of glass facilitates a connection to the outdoors, creating a seamless transition between interior and exterior spaces, while timber elements introduce warmth and a sense of humanity to the structure.
The layout of the project is organized to promote fluid movement and interaction among its various components. Open floor plans are complemented by flexible spatial configurations, allowing for a diversity of uses. The arrangement invites collaboration and social engagement, incorporating communal areas that encourage gatherings and conversations. This design approach reflects an understanding of contemporary societal needs and trends, acknowledging that spaces often require adaptability to accommodate changing requirements.
Unique design features are evident throughout the project, particularly in the integration of natural light and ventilation. Large expanses of glass are strategically positioned to optimize daylight penetration, which not only enhances the aesthetic quality of the interior spaces but also contributes to a healthier environment for occupants. Innovative shading devices are employed to control solar gain, ensuring comfort throughout the year while minimizing energy consumption. The incorporation of green roofs and vertical gardens further underscores the project's commitment to sustainability, offering both ecological benefits and aesthetic enhancement.
Architectural details play a significant role in the overall experience of the project. From the carefully considered proportions of the façade to the tactile qualities of the interior finishes, every element has been meticulously crafted to create an environment that is both functional and inviting. The design embraces a minimalist aesthetic, characterized by clean lines and uncluttered spaces that foster a sense of calm. Attention to detail is evident in the choice of fixtures, furniture, and finishes, all harmonizing to create a cohesive narrative that speaks to the overall vision of the architect.
The project's significance extends beyond its physical attributes; it is a testament to the evolving nature of architectural design in response to societal shifts. The integration of technology, sustainability, and community engagement reflects a forward-thinking mindset, positioning the project as a model for future developments. This design demonstrates that architecture can indeed be an agent of change, encouraging us to reconsider how we connect with one another and the spaces we inhabit.
For those who want to delve deeper into the nuances of this architectural project, I invite you to explore the detailed presentation that includes architectural plans, sections, and a variety of creative designs and ideas. Engaging with these elements can offer valuable insights into the intricate thought processes and informed decisions that shape successful architectural outcomes.























