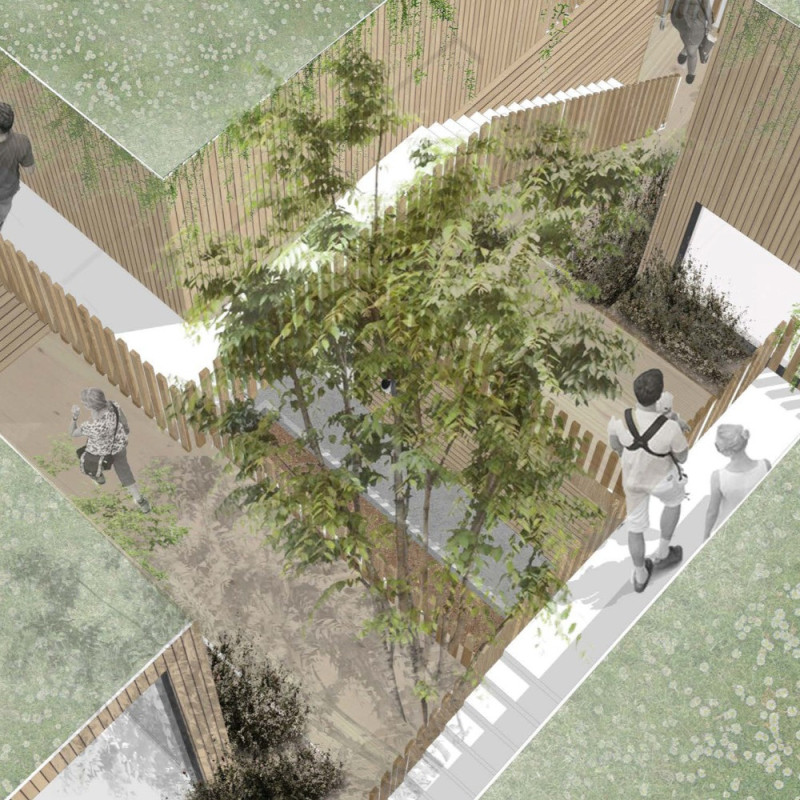5 key facts about this project
At its core, BASE10 functions as a mixed-use development that prioritizes both private and communal spaces. Each unit is designed with a modular approach, allowing for flexible configurations that cater to various household requirements. This modularity ensures that residents can customize their living environments while promoting efficient use of space. The design showcases an array of units, including studio apartments and two-bedroom configurations, reflecting a comprehensive understanding of diverse living styles and life cycles.
The project emphasizes sustainability through the use of Cross Laminated Timber (CLT) as the primary construction material. This choice supports eco-friendly building practices by reducing the carbon footprint typically associated with traditional construction methods. CLT not only provides structural integrity but also enhances the aesthetic value of the interiors with its warm, natural finish. The thoughtful material selection extends to the incorporation of insulation materials and glazing, which contribute to energy efficiency and occupant comfort.
A notable aspect of BASE10 is its innovative approach to spatial organization and user experience. The layout facilitates a seamless flow between private and shared areas, fostering a sense of community among residents. Communal gardens and shared terraces are integral to the design, serving as outdoor extensions of the living spaces. These green areas encourage social interactions and provide residents with opportunities for relaxation and leisure, crucial elements in urban settings where personal space is often limited.
Natural light and ventilation are hallmarks of the design philosophy, ensuring that each unit is not only functional but also conducive to well-being. The incorporation of overhangs and vertical shading elements cleverly regulates light and heat, maintaining comfort throughout the seasons. This attention to passive design strategies highlights the architects' commitment to creating environments that are responsive to climatic conditions while enhancing the quality of life for residents.
Unique design approaches also manifest in the architectural details throughout BASE10, with an emphasis on connectivity. The project's layout promotes dynamic circulation paths, allowing residents to navigate the site with ease while encouraging encounters with neighbors. This sense of connectedness, combined with the well-designed communal spaces, contributes to a vibrant community atmosphere.
BASE10 serves as a prime example of how modern architectural design can harmonize with urban living needs. It brings forth a conversation on the future of urban housing, encouraging a holistic understanding of space, community, and sustainability. For those interested in delving deeper into this project, exploring the architectural plans, sections, and designs will provide valuable insights into the innovative ideas that shaped BASE10. Whether you're an architecture enthusiast or a professional in the field, taking the time to review these elements will enrich your understanding of contemporary housing solutions in urban environments.


























