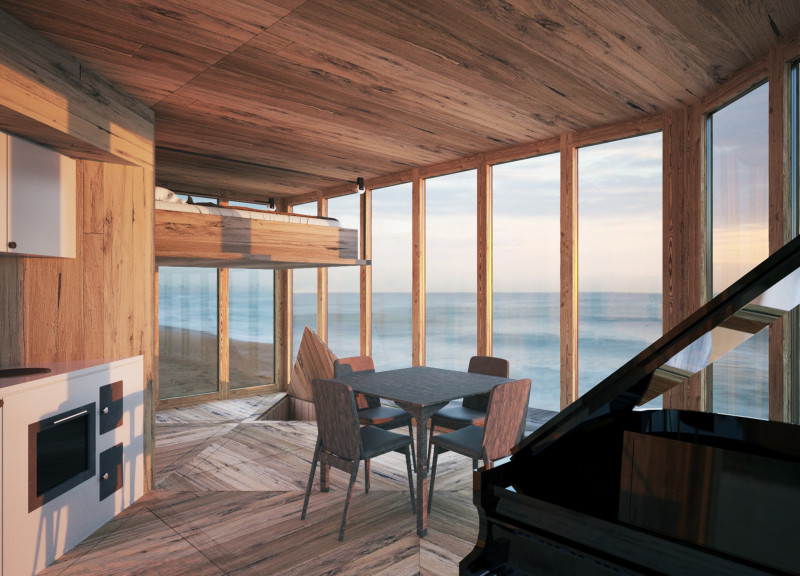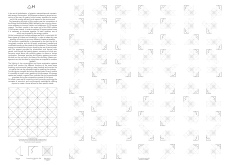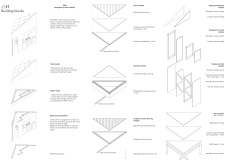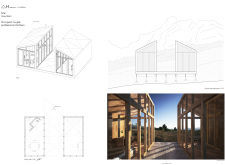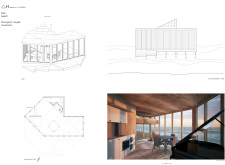5 key facts about this project
Modular Design and Functional Approach
The heart of this project lies in its modular design, which allows for various configurations to accommodate different site conditions and user preferences. Each unit can be expanded or modified to adapt to changing lifestyle requirements. The ESM provides an efficient use of space by centralizing utilities, thus streamlining construction and reducing overall material usage. The integration of large glass panels maximizes natural light, creating an open and inviting atmosphere. This attention to spatial quality enhances the living experience while maintaining energy efficiency.
Sustainability and Material Selection
Sustainability is a key focus of the project, demonstrated through the careful selection of materials. The construction utilizes engineered wood, known as XLAM panels, which provide structural support and effective insulation. These panels help meet energy standards while offering a sustainable alternative to traditional building materials. Hard wood is employed for connectors and framing, ensuring durability and longevity. Insulation panels made from wood fibers further enhance thermal performance, reducing heating and cooling demands. The use of double chamber glass for windows optimizes energy efficiency by minimizing heat loss.
The project addresses environmental challenges by implementing elevated platforms and sloping roofs. These features are designed to manage rain runoff and reduce water accumulation around the building. Additionally, photovoltaic and thermal solar panels integrated into the design promote self-sufficiency, ensuring that energy production meets the needs of the residents.
Exploration of Design and Architectural Ideas
This project stands out due to its collaborative and user-centric approach to design. By placing emphasis on flexibility and personalization, it enables residents to modify their living spaces according to their preferences. Movable furniture systems and adjustable heating elements contribute to individual comfort and ease of use. Outdoor spaces are thoughtfully integrated, allowing for seamless transitions between indoor and outdoor living.
The architectural design responds to its geographical context, ensuring that the modules are suitable for a variety of environments, such as mountainous or coastal regions. This adaptability showcases the project's relevance in different climatic and geographical conditions.
For those interested in a detailed look at the architectural plans, sections, and specific design elements, exploring the project presentation offers valuable insights into how each component works together to create a cohesive living solution. Reviewing the architectural designs and ideas will provide further clarity on the innovative approaches employed throughout the project.


