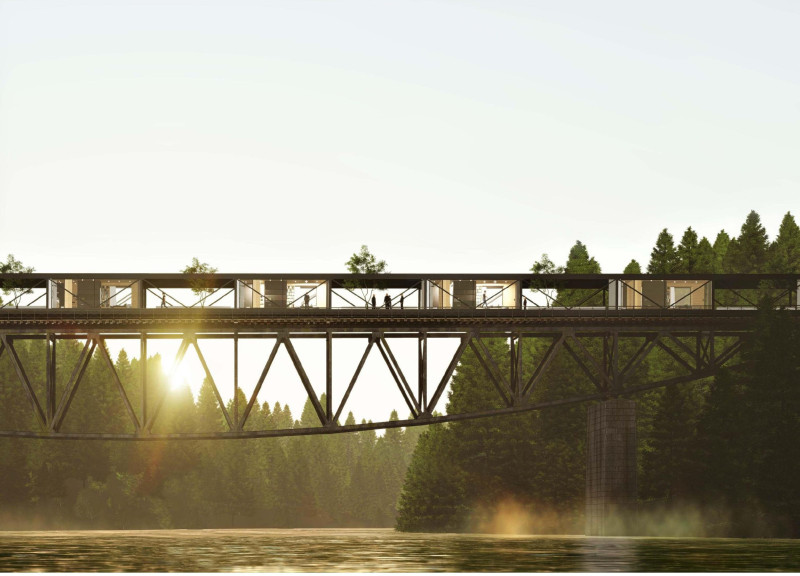5 key facts about this project
The function of the project extends beyond mere habitation; it serves as a multifaceted living space designed to foster community interaction and connection with nature. Each modular living unit offers flexibility, allowing residents to adapt their spaces according to their needs, while large windows and natural light create a welcoming atmosphere. The extensive use of glass in the façade not only enhances the aesthetic appeal but also fosters an inclusive connection between the inside of the living units and the natural landscape outside.
Key elements of the design include a robust steel framework that supports the entire structure, allowing for expansive spans and open interiors. This structural approach contrasts beautifully with the warmth of timber used for cladding and framing, demonstrating a conscious effort to blend modern materiality with traditional sensibilities. The careful selection of materials also plays a crucial role in sustainability. Wood, steel, concrete, glass, and recycled components are all utilized thoughtfully, aligning with a commitment to environmental stewardship while ensuring durability and functionality.
Unique design approaches characterize the project, particularly in its use of a bridge as a living space. This innovative concept not only provides a dual function—serving as a connection between two land masses and as a habitable structure—but also challenges preconceived notions of residential architecture. The design encourages community living with shared areas that promote social interaction among residents, facilitating a lifestyle that values connection and collaboration.
The layout of each living unit adheres to an open-plan concept, optimizing the use of space while allowing for enhanced natural flow between different functions such as living, dining, and sleeping areas. Furniture selections are intentionally versatile, promoting a lifestyle of flexibility and adaptability. Furthermore, the landscaping surrounding the bridge incorporates native plants, establishing a harmonious balance with the environment and ensuring ecological integrity.
The attention to detail is evident in the project’s focus on sustainability features, including rainwater harvesting systems and the integration of solar panels. These elements contribute to a self-sufficient living experience, embodying a forward-thinking approach to design that addresses pressing global issues.
This architectural project stands as a testament to the potential of design to transform urban living into a more connected and sustainable experience. By exploring architectural plans, sections, designs, and the innovative ideas presented, one can gain deeper insights into the thought processes and intentions behind this project. The presentation showcases the depth and breadth of this architectural endeavor, inviting readers to engage with the content and discover how modern architecture can adapt to and enhance human experience within its environment.























