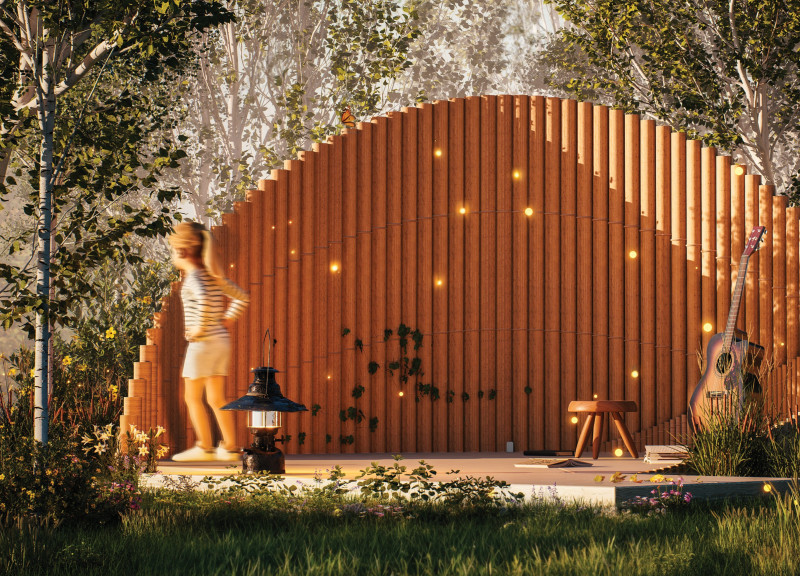5 key facts about this project
The architecture of this project represents a blend of modern design principles and respect for traditional local aesthetics. Its function is diverse, encompassing spaces for cultural activities, public gatherings, and community services. This multifunctionality is pivotal, as it reflects the increasing demand for buildings that serve various roles within a single footprint. The layout has been meticulously planned to ensure fluid circulation and accessibility, creating an inviting atmosphere for visitors and residents alike.
One of the most notable aspects of this project is its innovative use of materials. The exterior is primarily clad in a combination of locally sourced brick and expansive glass panels. The brick not only pays homage to the regional architectural vernacular but also provides thermal efficiency and durability. The extensive use of glass creates a visual connection with the outdoors, allowing natural light to penetrate deep into the interior spaces, thereby reducing reliance on artificial lighting during the day.
The design thoughtfully incorporates greenery, with landscaped terraces and vertical gardens that enhance the building's environmental performance. These features contribute to biodiversity in the urban setting and provide aesthetic and psychological benefits to users. The strategic placement of outdoor spaces fosters interaction and engagement, vital for a facility that aims to nurture community ties.
In terms of spatial organization, the project excels in delineating areas for various activities while maintaining a sense of openness. Public areas are designed to be versatile, allowing for events, exhibitions, and gatherings, while quieter spaces cater to individual reflection or smaller group activities. This flexibility is a crucial aspect of contemporary architectural design, catering to the dynamic needs of a diverse user group.
Moreover, the architectural design considers the local climate in its orientation and facade treatment. Overhangs and shading devices reduce heat gain while maximizing views and light entry, illustrating a commitment to energy efficiency. This thoughtful approach not only enhances occupant comfort but also aligns with global sustainability goals, underscoring the design's responsibility towards environmental stewardship.
Unique design approaches are evident throughout the project, particularly in how it engages with the community. Instead of a solitary building, it presents itself as a gathering point—an extension of the public realm. Features like open plazas, inviting entrances, and communal courtyards encourage social interaction and foster a sense of belonging. The incorporation of art installations and local craftsmanship within the building's fabric adds another layer of connection, demonstrating the project's respect for local culture and identity.
The project stands out not only for its physical attributes but also for its intent and vision. It is a forward-thinking response to the needs of a rapidly evolving urban landscape, where architecture plays a crucial role in shaping social dynamics and enhancing the quality of life. This collective approach to design, emphasizing collaboration and community involvement, positions the building as a model for future developments.
For those interested in delving deeper into the architectural nuances of this project, exploring the architectural plans, sections, and design concepts will offer valuable insights. Understanding the considerations behind the project can provide a broader perspective on how modern architecture addresses contemporary needs while fostering an environment that supports community engagement and sustainability. It is a compelling example of how architecture can reflect and enhance the character of its setting.


























