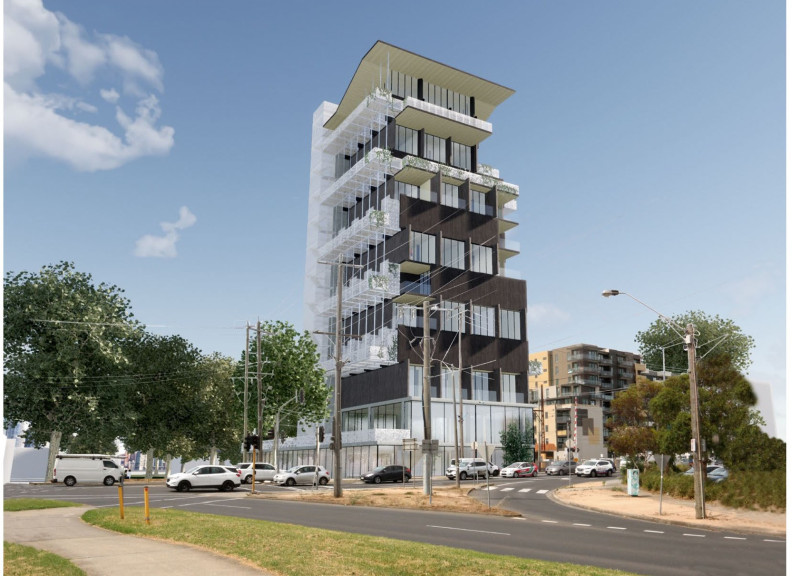5 key facts about this project
The primary function of Cross-Stack Housing is to create a multi-family residential building that promotes communal living while allowing for individual privacy. The design incorporates various housing configurations tailored to diverse family needs, including single units for individuals, coupled units for small families, and duplex units for larger households. This variety not only addresses the changing dynamics of urban living but also cultivates an environment where interactions and communal activities are encouraged.
Key aspects of the project stem from its structural and material choices. Cross-Laminated Timber serves as the main construction material, chosen for its durability and environmental benefits. This approach not only allows for rapid assembly but also reduces waste associated with traditional construction methods. The building's structure is reinforced by a concrete podium, providing a steady foundation, while large windows and glass façades contribute to an abundance of natural light, creating inviting living spaces and enhancing the connection between indoors and outdoors. Balconies and terraces are strategically placed to extend private areas outside, promoting outdoor living and interaction with the surrounding environment.
The integration of communal spaces is a notable feature of the Cross-Stack Housing project. Shared amenities such as rooftop gardens and communal service pods encourage residents to engage with one another, fostering a sense of community that is often missing in urban settings. These shared areas are designed to serve as social hubs, enriching the living experience and reinforcing the project's emphasis on connectivity.
Unique design approaches in this project encompass its modular configuration, which allows for flexibility in living arrangements as demographics and resident needs evolve. By utilizing an off-site construction methodology, the project advances efficiency and minimizes on-site environmental impact. The architectural design also pays careful attention to accessibility, ensuring that all residents can navigate the space comfortably, which is integral to creating an inclusive community.
The Cross-Stack Housing project effectively combines thoughtful design choices with practical applications, showcasing a holistic approach to contemporary architecture. It serves as a model for integrating sustainable practices with the social dynamics of urban life. For those interested in learning more about this innovative project, the architectural plans, sections, and various design elements merit a detailed exploration to fully appreciate the cohesive vision that has been realized in this architectural endeavor.























