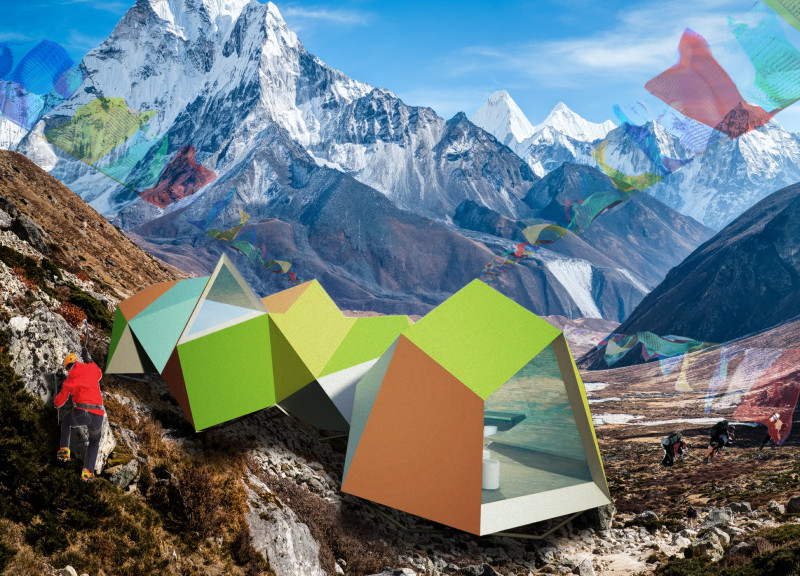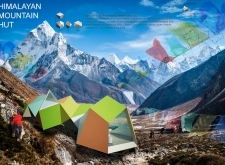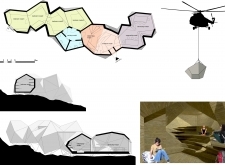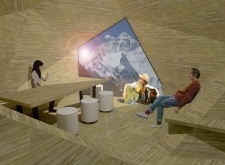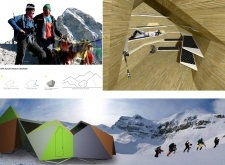5 key facts about this project
At its core, the Himalayan Mountain Hut serves a dual function: it is a refuge from the harsh climatic conditions and a communal space where adventurers can regroup and share experiences. The layout includes specific areas such as private sleeping quarters, an inviting lobby or shop for refreshments, and communal zones that promote social interaction among occupants. This multifunctional approach speaks to the diverse needs of its users, establishing the hut as a central hub in the Himalayan wilderness.
The design of the hut is significantly informed by its geographical location. The choice of geometric forms, specifically space-filling polyhedra, allows for effective use of space while ensuring structural integrity against the harsh environment. The sharp angles and sloped rooflines are not merely aesthetic choices; they serve practical purposes by directing snow and rain away from the structure, thereby enhancing its durability and resilience. This reflects a thoughtful approach to architecture that prioritizes both form and function.
The exterior materiality of the hut is equally significant. Lightweight composite panels are selected for their durability and ease of transport, crucial for construction in remote Himalayan regions where traditional building materials may be impractical to deploy. The interior spaces showcase warm wooden finishes, creating a cozy atmosphere that contrasts with the chilly external environment. The carefully considered material choices reflect a commitment to sustainability and user comfort, important aspects of contemporary architectural practice.
A noteworthy feature of the Himalayan Mountain Hut is its integration of renewable energy sources, particularly solar panels. This approach aligns with the growing emphasis on sustainability in architecture, allowing the hut to operate autonomously despite its isolated location. The reliance on renewable energy not only meets the immediate needs of the occupants but also sets a precedent for environmentally conscious design in similar geographical contexts.
The modular aspect of the design allows for versatility and adaptability in accommodating different numbers of occupants over time. Each unit can be configured in various arrangements, providing the opportunity for future expansion or reconfiguration as user needs evolve. This flexibility highlights a modern understanding of architectural design that considers long-term usability and sustainability, making the project not only a temporary shelter but a lasting solution in the face of changing conditions.
Overall, the Himalayan Mountain Hut stands as a testament to contemporary architectural thinking in extreme environments. The careful attention to modularity, materiality, and environmental integration showcases how architecture can respond to both the practical needs of its inhabitants and the demands of the natural world. For those interested in delving deeper into the architectural plans, architectural sections, or the overall architectural design, exploring the detailed presentation of this project will provide valuable insights into its innovative approaches and design ideas.


