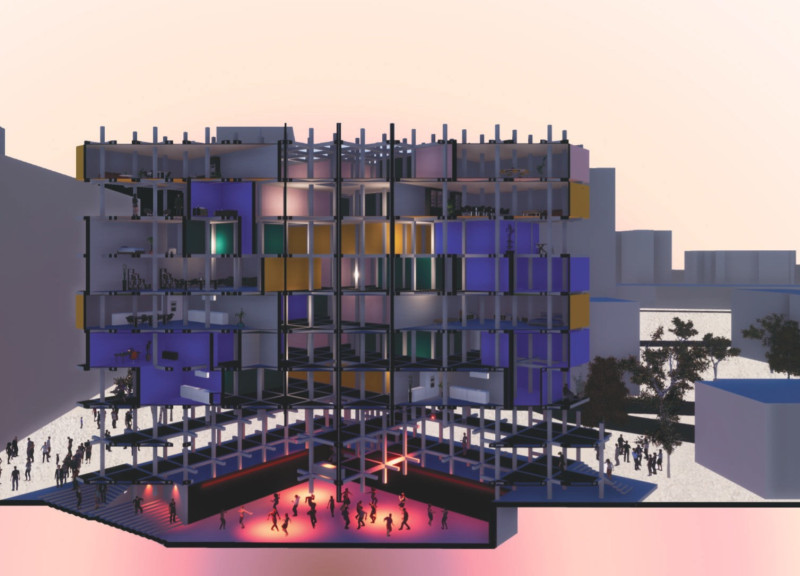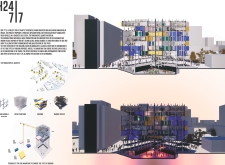5 key facts about this project
As an architectural venture, H24|7 serves dual functions: it provides residential accommodations while simultaneously facilitating commercial activities. This duality creates a fluid environment where spaces are not confined to singular purposes. For instance, areas typically designated for residential use can seamlessly transform for commercial or communal activities, allowing inhabitants to engage with their environment dynamically. This aspect of the design acknowledges the need for flexibility in urban living, responding to the increasing demand for spaces that can evolve with their users.
The architectural design is characterized by its modular organization. By employing a modular construction method, the project allows for varied configurations of housing units. This modularity is not merely a structural choice but embodies a philosophy that emphasizes the importance of choice and personalization for the inhabitants. Residents have the freedom to determine their living arrangements and spatial allocations, fostering a sense of ownership and community.
Central to the H24|7 project is the emphasis on shared spaces that enhance social interactions. These areas function as transition zones that encourage relationships among residents and provide opportunities for communal activities. This focus on community is a key differentiator in the design, moving away from isolated living environments to create a more integrated urban experience. By considering the locations of these shared spaces, the architectural design promotes natural interactions, making it easier for residents to connect.
The material selection within the H24|7 project further solidifies its architectural intent. Concrete is used extensively, providing structural integrity and longevity, while glass elements enhance transparency and invite natural light into the building. This choice not only contributes to the aesthetic quality of the design but also supports energy efficiency by maximizing daylighting. Additionally, the use of steel in the modular construction allows for flexible arrangements and ensures the overall structural performance meets contemporary standards.
The project's uniqueness lies in its comprehensive approach to urban living. It inherently recognizes the patterns of daily life and adapts to them, offering solutions that are both practical and foresighted. While many residential designs focus solely on individual comfort, H24|7 acknowledges the significance of communal experiences within urban landscapes. This design ethos reflects a broader commitment to not only providing housing but also fostering vibrant communities that thrive on interaction and connectivity.
Moreover, the attractive modular layouts and thoughtful integration of both public and private realms showcase an understanding of urban dynamics. The design encourages inhabitants to engage with their environment actively, fostering a sense of belonging and responsibility towards the space they occupy. In addition, the H24|7 project sets itself apart through its emphasis on temporal adaptability, where spaces can shift in function as the daily rhythm of urban life changes.
For those interested in exploring the architectural nuances of H24|7, a closer look at its architectural plans, sections, and various design elements will offer valuable insights into how this project exemplifies modern urban architecture. The interplay of form, function, and community engagement in this architectural design reflects thoughtful considerations that respond to the realities of contemporary city living. Delve deeper into the presentation of H24|7 to uncover the detailed architectural ideas and solutions that define this engaging project.























