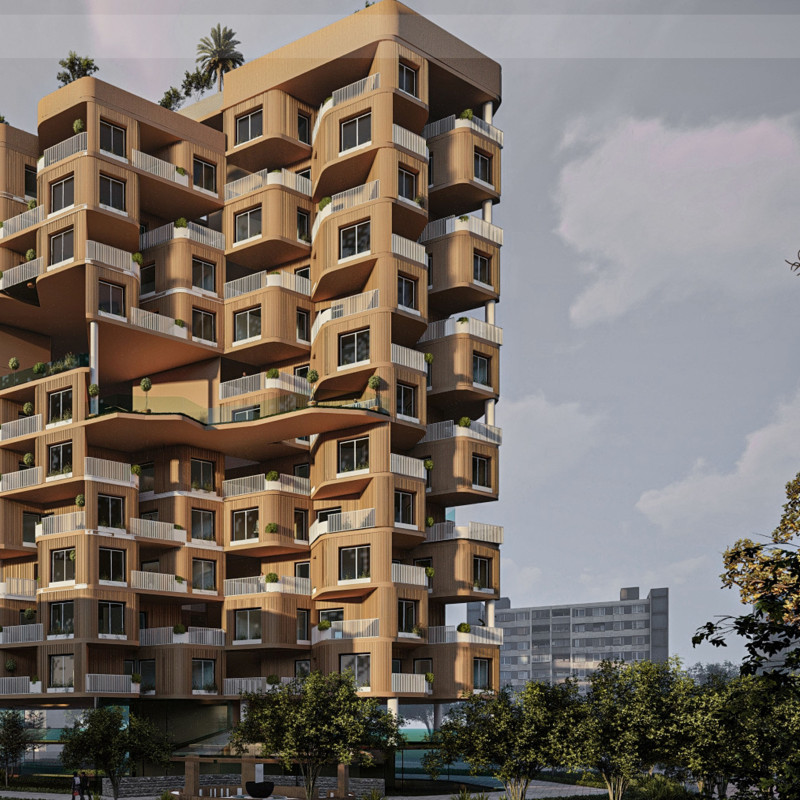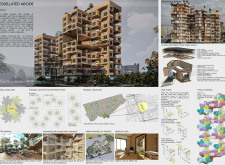5 key facts about this project
At its core, the project embodies a commitment to creating a livable environment that meets the diverse needs of its residents. The use of a hexagonal grid establishes a rhythm that not only optimizes space but also encourages community interaction. This characteristic shapes the function of the building, transforming it into more than just a collection of residential units; it becomes a cohesive living space that integrates communal areas designed to foster connection among residents. As families come together in shared spaces like winter gardens and urban farms, the design promotes both social engagement and environmental awareness.
Materials play a crucial role in the architectural design of the Tessellated Abode. The project primarily utilizes cross-laminated timber panels, which are known for their structural integrity and sustainable qualities. This material choice not only enhances the building’s overall aesthetic but also significantly reduces its carbon footprint compared to traditional construction materials. In addition, mineral insulation boards are incorporated to ensure thermal efficiency, while water-resistant laminates provide durability in moisture-prone areas. Overall, the material selection reflects a holistic approach to sustainability and functionality.
An important detail of the project is the staggered design of the balconies and terraces. This feature not only enriches the architectural landscape but also extends individual living spaces into the outdoors. By maximizing exposure to natural light and views, these private spaces encourage outdoor activities and relaxation. Furthermore, the integration of winter gardens allows residents to cultivate plants and engage with nature, further enhancing the living experience within this urban context.
The project comprises various unit configurations tailored to different family structures, ranging from compact bachelor apartments to spacious family units. Each unit type is designed with a focus on flexibility and usability, allowing residents to adapt the space to suit their lifestyles. This adaptability is a key aspect of the design, ensuring that it can accommodate changes in family dynamics over time.
In terms of unique design approaches, the Tessellated Abode places significant emphasis on the notion of community. The arrangement of residential units around common areas encourages interaction and facilitates a sense of belonging among residents. The incorporation of urban farming terraces is particularly noteworthy, as it invites individuals to take part in sustainable practices and connects them with the environment, reinforcing the project’s commitment to green living.
The collective effect of these design elements culminates in a residential project that is reflective of modern architectural ideas focused on community well-being and sustainability. This design exemplifies a shift towards creating environments that promote social interaction while maintaining individual comfort and privacy.
Those interested in delving deeper into the architectural plans, sections, and designs of the Tessellated Abode will find that it offers a comprehensive examination of contemporary urban living solutions. By exploring the intricate details of this project, one can appreciate how thoughtful design can lead to innovative living solutions that are mindful of both environmental and social responsibilities.























