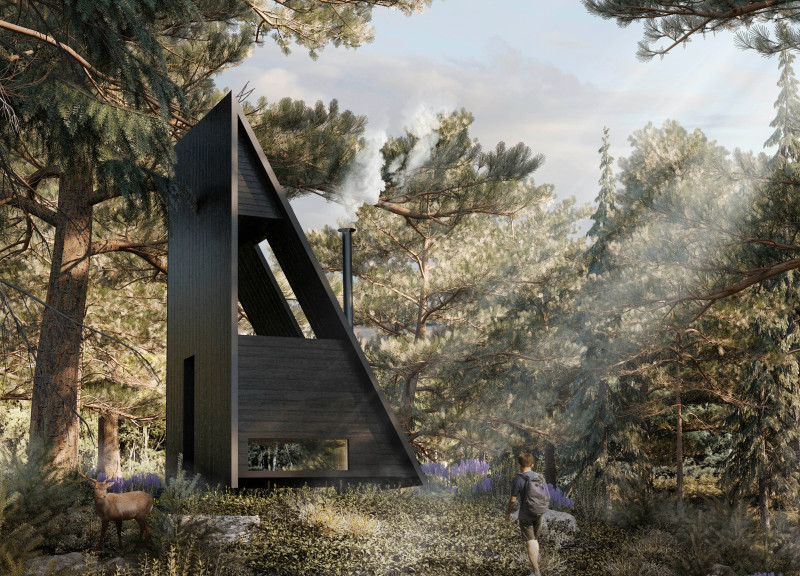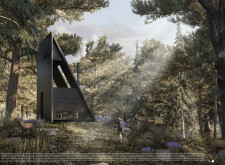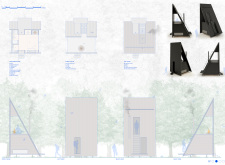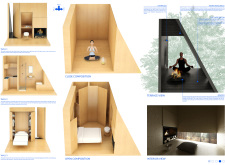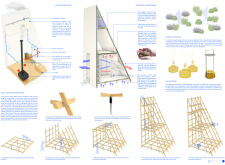5 key facts about this project
SUSTAINABILITY AND MATERIAL INNOVATION
This project prominently utilizes eco-friendly materials, including weather-resistant and locally sourced wood for the exterior, which not only ensures durability but also establishes a visual connection with the surrounding landscape. The interior employs lighter wood panels, creating a warm ambiance that contrasts effectively with the darker outer façade. This careful selection reflects an underlying commitment to sustainability and minimization of environmental impact through responsible sourcing.
In addition to its material choices, the shelter incorporates a stormwater collection system that facilitates water reuse, reducing dependence on external water resources. A wood stove serves as the primary heating source, using renewable firewood sourced nearby. The architectural approach prioritizes energy efficiency through passive design principles, optimizing natural light and reducing energy consumption.
FUNCTIONAL LAYOUT AND ZONING
The floor plan articulates a careful zoning of spaces, balancing communal areas and private retreats. The ground floor consists of open areas designed for social interaction, including a kitchen and living space that integrates seamlessly with the outdoor environment through expansive glazing. The upper floor is dedicated to sleeping areas, offering privacy and tranquility.
Furthermore, the design includes specialized spaces for meditation and relaxation, featuring integrated elements such as a fireplace and a hammock. This feature is not merely for aesthetic enjoyment but supports mental well-being by fostering an environment conducive to reflection and relaxation.
Ultimately, the project demonstrates unique design approaches that prioritize environmental integration, sustainability, and user experience. These elements collectively differentiate it from conventional architectural designs, emphasizing a lifestyle that values both community interaction and personal retreat.
For a more comprehensive understanding of this shelter, including architectural plans and sections, readers are encouraged to explore the project presentation for further insights into its architectural ideas and design details.


