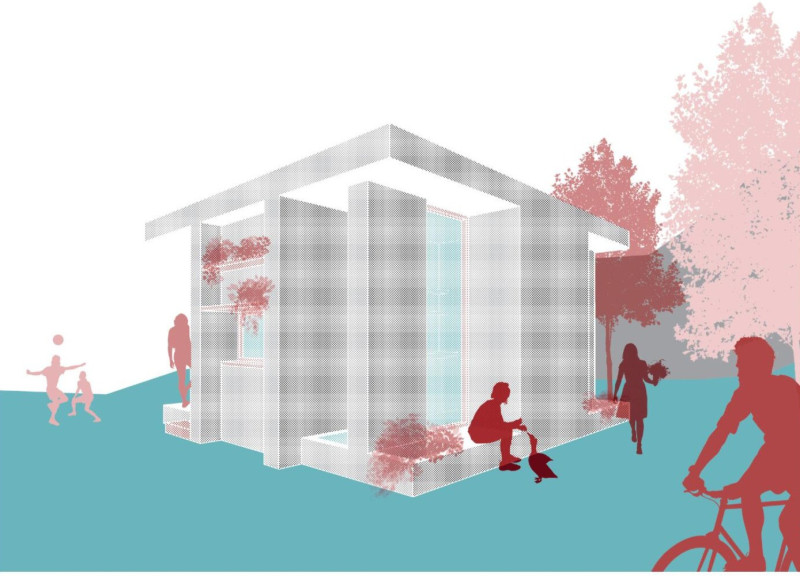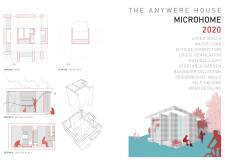5 key facts about this project
At its core, the Anywhere House aims to facilitate a harmonious balance between individual living and community engagement. The architectural plans illustrate an efficient use of space, featuring an open plan layout that promotes fluidity and movement within the home. This design prioritizes essential areas such as a communal living space, kitchen, and private zones while ensuring that natural light and ventilation are integral to the living environment. Key architectural sections highlight the interplay between built form and nature, showcasing features like living walls intended for vegetation and rainwater management systems that contribute to the overall sustainability of the project.
The materiality of the Anywhere House is a crucial aspect of its design, focusing on the use of sustainable, eco-friendly materials that align with the project’s ethos. Elements such as prefabricated walls enhance the speed of assembly and reduce construction waste, while the incorporation of natural wood details adds warmth to the interior aesthetic. The self-holding structure of the home provides the necessary stability without extensive foundational support, further embodying the principles of sustainable architecture. Moreover, the strategic placement of water features and gardening areas showcases a commitment to integrating natural elements that enhance the inhabitants’ quality of life.
What sets the Anywhere House apart is its innovative approach to community integration. The design incorporates shared spaces that facilitate social interactions among residents, promoting a sense of belonging within the neighborhood. By prioritizing communal gardening areas and multifunctional spaces, the project encourages collaborative living and collective engagement, addressing both social and environmental needs. Furthermore, the architectural design captures the essence of passive design principles with features that optimize natural lighting and airflow, consequently reducing reliance on artificial heating and cooling systems.
Overall, the Anywhere House Microhome project represents a forward-thinking approach to architecture, exemplifying how smaller living spaces can be designed to accommodate diverse lifestyles while prioritizing sustainability and community. Each aspect of the design, from its adaptable layout to its carefully selected materials, reflects a commitment to creating a cohesive living experience that resonates with modern housing demands. For those interested in delving deeper into the architectural plans, sections, and overall design concepts, exploring the project presentation offers valuable insights into this innovative housing solution.























