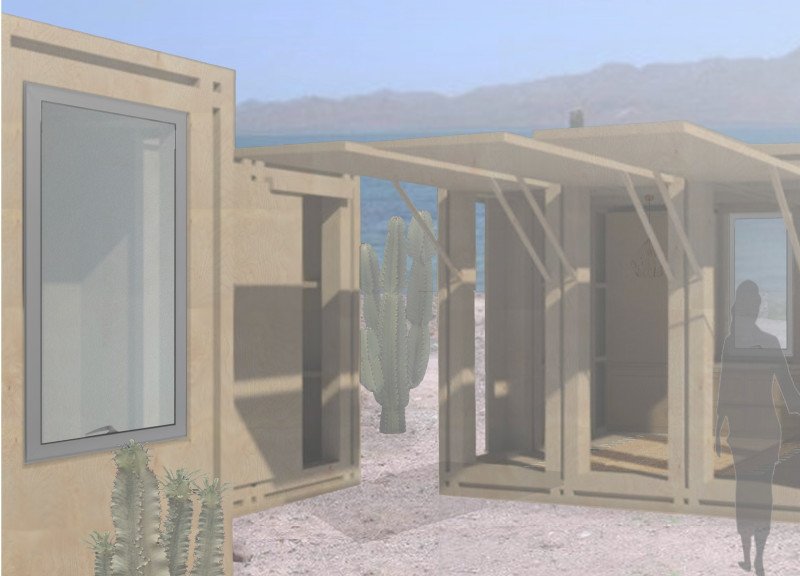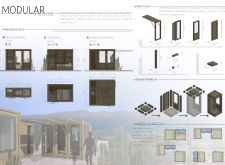5 key facts about this project
The Modular House represents a response to contemporary housing demands by prioritizing efficient use of materials and space while promoting a connection with the environment. The choice of wood as the primary construction material underscores a commitment to ecological sustainability, as wood is renewable, lightweight, and boasts natural insulating properties. This selection aligns with increasing awareness regarding the environmental impacts of traditional building practices. Additionally, the integration of glass elements allows for abundant natural light, enhancing the living experience and bridging the gap between indoor spaces and the surrounding landscape.
The design's unique approach lies in its modular configuration, where each part serves a specific function while being interrelated. The WC & Shower module, measuring 3.15 square meters, is designed to maximize the use of space without compromising essential facilities. Moving to the Sleeping area, which occupies 8.40 square meters, the design emphasizes comfort, featuring ample room for personal belongings. The heart of the home, characterized by the Living & Cooking module at 12.25 square meters, facilitates daily activities in a communal setting. Together, these modules create a cohesive living environment that is efficient and practical.
An important aspect of the Modular House is its assembly process. The project is designed for ease of construction, allowing future inhabitants to take an active role in building their homes. The documentation outlines a straightforward method for assembling the prefabricated wooden components on-site, utilizing simple interlocking mechanisms and minimal tools. This facilitates not only a simplified construction process but also empowers individuals to create their own living spaces according to personal preferences and spatial requirements.
This design also embraces the concept of adaptability. The Modular House can be tailored to fit various site conditions and personal lifestyles, allowing for a degree of customization that is uncommon in traditional housing. By presenting a flexible architectural framework, it encourages residents to modify their spaces as their needs evolve over time. This architectural idea is particularly valuable in addressing the dynamic nature of modern living, where family sizes and lifestyle preferences may change.
Furthermore, the Modular House blends seamlessly with the natural environment, showcasing a commitment to environmentally-sensitive design. The careful site selection and arrangement of modules highlight an awareness of local climate factors, ensuring that the home is equipped to handle its surroundings. The design's attention to landscape integration through strategic placement of windows and overhangs not only enhances aesthetic appeal but also promotes sustainability by optimizing natural light usage and ventilation.
In summary, the Modular House illustrates a thoughtful and contemporary approach to residential architecture. By integrating sustainability into the fundamental design framework and providing an adaptable living model, the project speaks to the future of housing solutions. Its innovative use of modularity and prioritization of user involvement in the construction process represent a shift toward more inclusive and environmentally responsible architectural practices. For those interested in exploring the intricacies of this project, including architectural plans, architectural sections, and broader architectural designs, a deeper look into its presentation is highly encouraged to fully appreciate its scope and vision.























