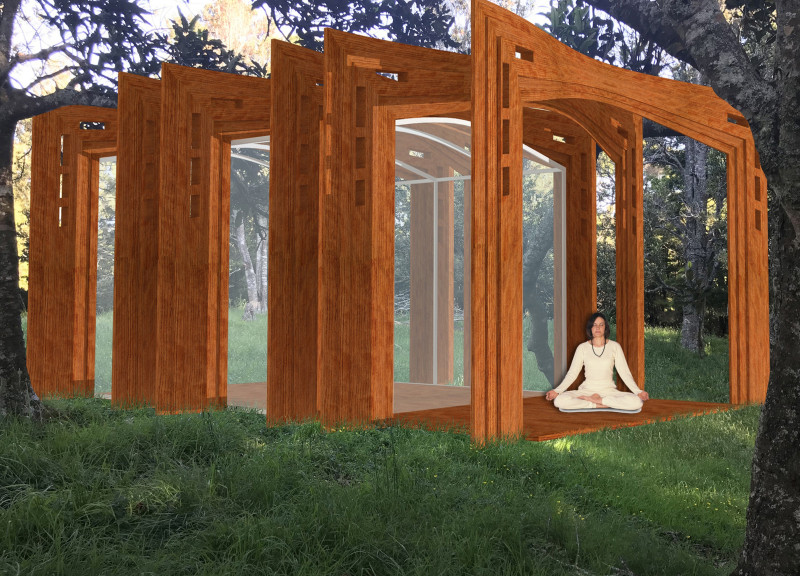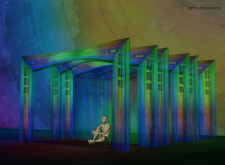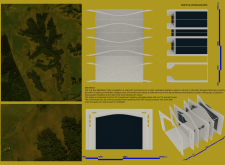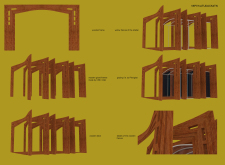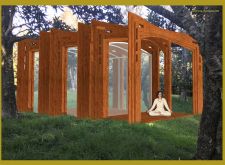5 key facts about this project
The architecture of the Tiny Kiwi Meditation Cabin is characterized by its open layout and organic forms that blend with the natural terrain. The structure's elevated position within the clearing enhances its visibility while maintaining a respectful distance from the natural flora. The choice of materials is significant, with sustainably sourced timber serving as the primary construction element. The wooden frame not only provides structural integrity but also fosters an inviting atmosphere through its natural warmth. Large sections of plexiglass are integrated into the design, allowing light to permeate and offering unobstructed views of the bush, further blurring the lines between the interior and the exterior. This transparency creates a sense of openness, encouraging users to feel connected to the environment outside.
The layout of the cabin is thoughtfully designed to support various meditation practices. It includes dedicated spaces for group activities, emphasizing flexibility and adaptability. The seating arrangement is carefully planned to promote comfort while encouraging a communal experience, fostering both individual solitude and collective mindfulness. The provision for processing flower essences within the cabin indicates a deeper engagement with holistic practices, enhancing the overall experience for its users.
One unique design approach evident in the Tiny Kiwi Meditation Cabin is its responsiveness to the local environment. The architecture considers not only the physical site but also the cultural context of the area. By prioritizing the use of local materials and construction methods, the design resonates with the indigenous narratives of the landscape, reinforcing a connection between the structure and its surroundings. This approach enhances the project’s authenticity and offers users a more immersive experience that respects the ecological and cultural values of New Zealand.
The structural form is defined by dynamic lines and angular planes, which create interesting shadows and light patterns throughout the day. This design choice adds a layer of visual interest while contributing to the spatial experience of the cabin. The fluidity of the architecture encourages movement and engagement, inviting users to explore different aspects of their environment and their own consciousness.
In summary, the Tiny Kiwi Meditation Cabin is a project that thoughtfully integrates architecture with the surrounding natural landscape. It provides an inviting and meditative space that values sustainability and respects its context. The careful selection of materials, innovative design solutions, and emphasis on user experience underscore the potential for architectural design to enhance well-being and foster connection with nature. For those interested in a closer look at the intricate details of this project, including architectural plans, sections, and various design elements, exploring the project presentation will provide invaluable insights into these architectural ideas.


