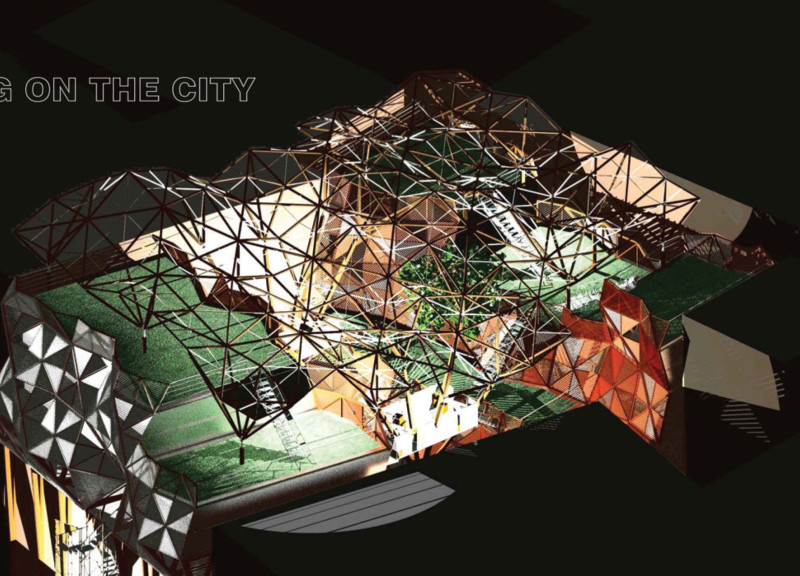5 key facts about this project
This architectural endeavor represents a proactive response to the evolving needs of its locale. It aims to create a space that not only houses various functions but also enhances the character of the neighborhood. By integrating elements that reflect the local culture and architecture, the project forms a dialogue between the existing urban fabric and the new design, promoting continuity and a sense of place.
Key components of the project include open communal spaces, versatile rooms for events or gatherings, and thoughtfully designed private areas, ensuring that the building serves the community effectively. This multifunctional layout encourages engagement, allowing for seamless transitions between different zones within the building. Large windows and open-plan interiors maximize natural light, creating a welcoming atmosphere that enhances users' experience.
Materials play a significant role in the overall design, with a focus on sustainability and durability. The use of concrete provides structural integrity while allowing for a range of textures and finishes. Glass is utilized extensively to bridge the connection between indoor spaces and the exterior landscape, creating an inviting ambiance that encourages interaction with the surroundings. Additionally, responsibly sourced timber adds warmth and fosters a natural aesthetic, enhancing the sensory qualities of the environment.
A defining aspect of the project is its unique approach to sustainability. The design incorporates features such as green roofs and efficient water management systems, reinforcing the commitment to reducing the ecological footprint. These elements not only contribute to energy efficiency but also promote biodiversity, making the building an integral part of its ecosystem.
Architectural details enrich the project, reflecting a careful consideration of both form and function. The building’s facade, marked by rhythmic patterns and shading devices, achieves an engaging visual impact while responding to climatic conditions. This thoughtful detailing ensures that the structure adapts to seasonal changes, promoting thermal comfort throughout the year.
The overall design philosophy emphasizes flexibility and adaptability, preparing the structure to meet future demands. This forward-thinking mindset is essential in a world where architectural needs continue to evolve. The project envisions spaces that can adapt to various uses over time, enhancing the longevity and relevance of the architecture.
As you explore the project presentation, you will discover a wealth of information regarding the architectural plans, architectural sections, and architectural ideas that underpin this design. Delve deeper into the nuances of this project to gain a comprehensive understanding of its architectural significance and the innovative approaches that have been employed. This analysis serves as an invitation to appreciate the careful crafting and deliberate choices made throughout the design process.


 Hugh Nigel Dennis
Hugh Nigel Dennis 




















