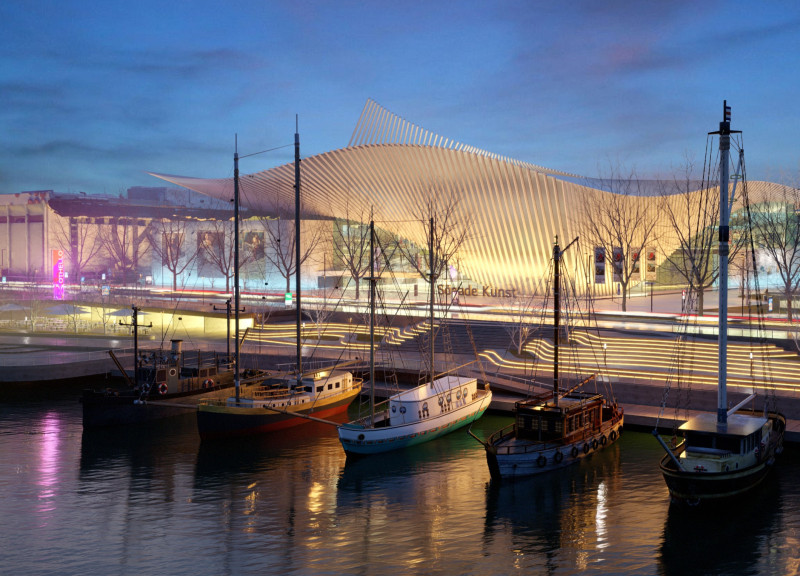5 key facts about this project
At its core, the architectural design emphasizes an open layout which promotes fluid movement and accessibility throughout the space. This configuration encourages engagement, catering to a diverse array of activities that can be accommodated within its walls. The integration of natural light has been thoughtfully considered, allowing it to permeate the communal areas while creating a warm and inviting atmosphere. Large windows and strategically placed skylights enhance the connection between the interior and exterior, framing picturesque views that create a sense of continuity with the outdoors.
The materiality of the project plays a pivotal role in its overall identity. The use of locally sourced stone, sustainable timber, and glass not only resonates with the ecological ethos of modern design but also provides a tactile quality that enhances the sensory experience of the space. Each material is selected not merely for its aesthetic value but also for its functional properties, ensuring longevity and sustainability. The juxtaposition of raw textures against sleek finishes showcases a thoughtful interplay that is both modern and timeless.
Key design elements include multifunctional spaces adaptable to various uses, promoting versatility in how the architectural areas can be interacted with. This adaptability extends to furniture choices, which are designed to be movable and flexible, encouraging dynamic usage of space. The integration of green spaces, either through interior gardens or rooftop landscapes, underscores a commitment to biophilic design principles, reinforcing the connection between architectural work and the natural world.
Unique design approaches involved in this project include the innovative structural solutions that reflect an understanding of the broader environmental context. The use of passive design strategies, such as natural ventilation and sun shading devices, allows the architecture to self-regulate comfort levels, ultimately reducing energy consumption. These strategies represent a growing trend in the architectural field towards designing buildings that respond to their climatic conditions rather than resist them.
In addition to structural and functional considerations, the project embodies a thoughtful narrative through its design details. From the seamless integration of indoor-outdoor spaces to the choice of color palettes that evoke local cultural references, every aspect of the design contributes to a cohesive story. The careful design of entry points and transitions between spaces provides an intuitive flow, guiding users through the building while enhancing their experience.
The project's overall impact aligns with contemporary architectural ideas that prioritize sustainability, community engagement, and aesthetic integrity. This design stands as an example of how architecture can address current societal needs while remaining adaptable for future generations. The meticulous attention to detail and the thoughtful integration of sustainable practices underscore a commitment to advancing architectural standards.
For those interested in exploring the full scope of this project, reviewing aspects such as architectural plans, architectural sections, architectural designs, and broader architectural ideas will provide a richer understanding of its nuances. This comprehensive examination of the project invites further engagement, offering insights into the thoughtful processes that underpin successful architectural endeavors.


 Nuno Miguel Diogo Costa
Nuno Miguel Diogo Costa 




















