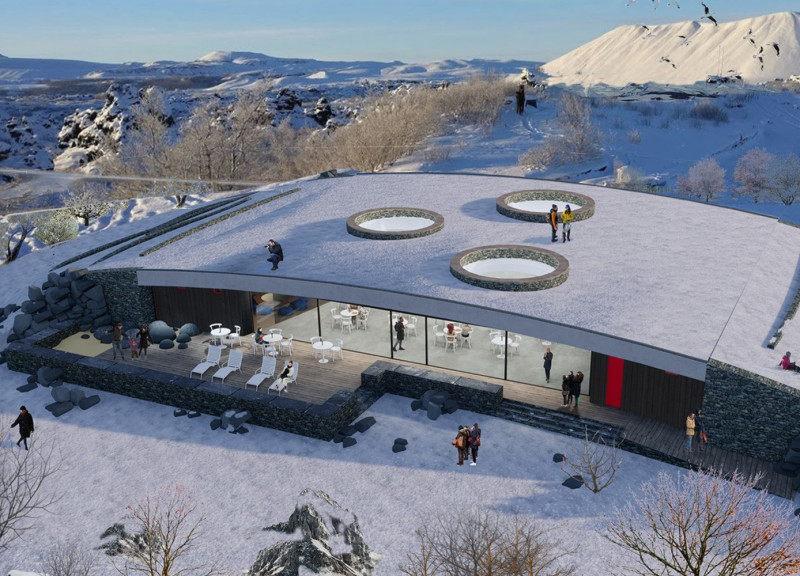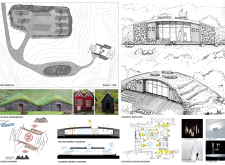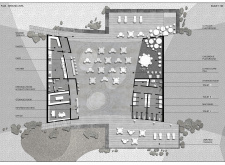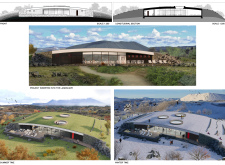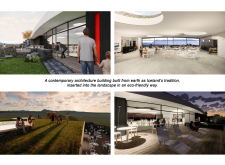5 key facts about this project
This facility is primarily intended as a recreational structure, housing a café, community spaces, and various amenities. The layout is thoughtfully organized to encourage social interaction and engagement with the surrounding landscape. The project aims to serve both locals and tourists, promoting community use and appreciation of its beautiful surroundings.
The overall architectural layout includes distinct functional areas:
- The café provides a communal gathering space, equipped to serve food and beverages to visitors.
- Outdoor terraces enhance user experience, allowing for dining and leisure while enjoying the views.
- Service areas are incorporated into the plan, discreetly positioned to maintain aesthetic integrity.
The building's design employs innovative approaches that distinguish it from typical projects in similar contexts.
Design Integration with the Landscape
The architecture incorporates a green roof, designed to mimic the surrounding topography and vegetation. This feature not only improves aesthetic cohesion with the landscape but also provides natural insulation and enhances biodiversity. The structure's low profile minimizes its visibility, fostering a sense of connection with the environment. Large glass panels are strategically placed to facilitate natural light while offering expansive views of the landscape, reinforcing the indoor-outdoor relationship.
Sustainable Materiality and Energy Efficiency
The material palette is carefully selected to reflect local resources and construction methods. Use of local stone provides durability and context, while timber elements lend warmth and a tactile quality to the design. The project adopts passive design principles through orientation and ventilation, promoting energy efficiency and user comfort. This focus on sustainability resonates with the regional heritage, where building methods have long relied on locally available materials and environmental considerations.
The architectural plans, sections, and designs illustrate the thoughtful integration of these elements within the landscape. For further insights into the architectural ideas and detailed spatial arrangements of this project, we encourage an exploration of the project presentation materials available. Analyzing the architectural plans and sections can provide a comprehensive understanding of how this project stands out in contemporary architectural practice.


