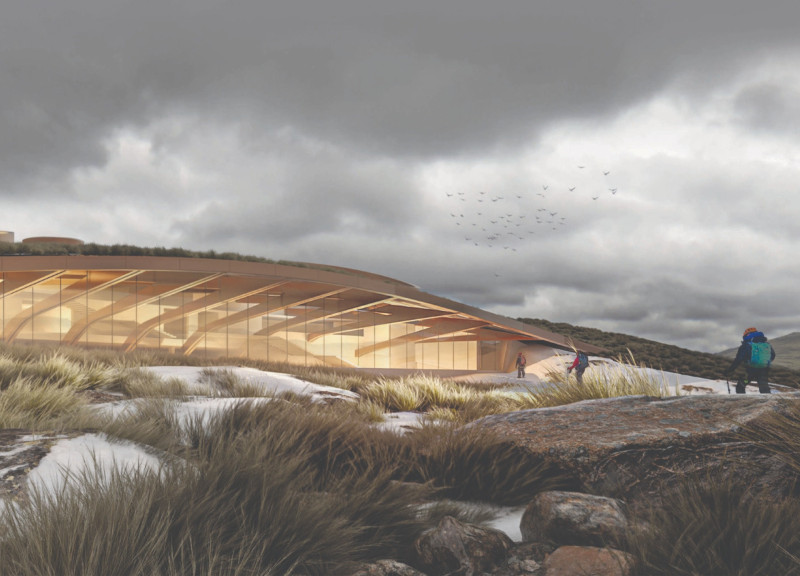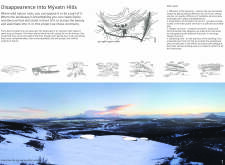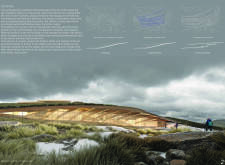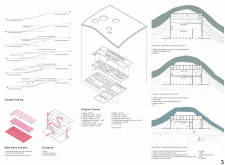5 key facts about this project
Functionally, the project encompasses a multifunctional center that aims to engage both residents and tourists. It facilitates educational programming, community gatherings, and research initiatives focused on local ecology and conservation practices. By embedding itself within the hillside, the design reduces its visual impact, allowing the natural landscape to take precedence. The building is meticulously designed to promote interaction with the environment, offering panoramic views of the surrounding landscapes through expansive glazing that encourages natural light to permeate the interiors.
Among the important details of the project is the incorporation of a green roof system, which allows vegetation to flourish atop the structure, further blending it into the landscape. This not only enhances insulation and manages rainwater but also creates an additional layer of biodiversity. The structural elements rely heavily on sustainable timber, sourced ethically, to minimize environmental footprint while promoting local craftsmanship. Additionally, recycled materials are interwoven into the design, demonstrating a commitment to sustainability that resonates throughout the project.
The spatial arrangement within the building is intelligently organized. The first floor includes versatile community spaces designed to host workshops, gatherings, and educational events. An engaging atmosphere encourages visitors to learn about environmental practices and contributes to a communal experience. The second floor houses a greenhouse that serves as both a research center and an exhibition space dedicated to local ecology. In addition, the operational sector located at the ground level includes facilities for waste management and other support functions, ensuring that the architecture operates efficiently and effectively.
In terms of unique design approaches, the project stands out for its commitment to reducing environmental impact while fostering a sense of place. The architects have employed innovative technologies, such as advanced glazing systems that maintain thermal comfort while framing picturesque views of Mývatn's distinctive landscape. The choice of organic forms throughout the design reflects a deeper understanding of how architecture can coexist with nature, encouraging a gentler approach to environmental stewardship.
The architectural ideas presented in this project invite further exploration. The integration of landscape into the design illustrates how buildings can enhance their surroundings rather than disrupt them, making it a viable reference point for future architectural endeavors. By using a cohesive palette of materials that align with the ecological ethos, the architecture promotes sustainability while creating an inviting atmosphere for all who engage with it.
For those interested in exploring the complexities of this project, a closer look at the architectural plans, sections, and design elements will reveal the depth of thought and creativity that underpin "Disappearance into Mývatn Hills." This architecture not only serves a functional role but also embodies a vision that encourages a more sustainable interaction with the natural world. Delving into these facets will enrich one's understanding of the architectural considerations and innovations that make this project noteworthy.

























