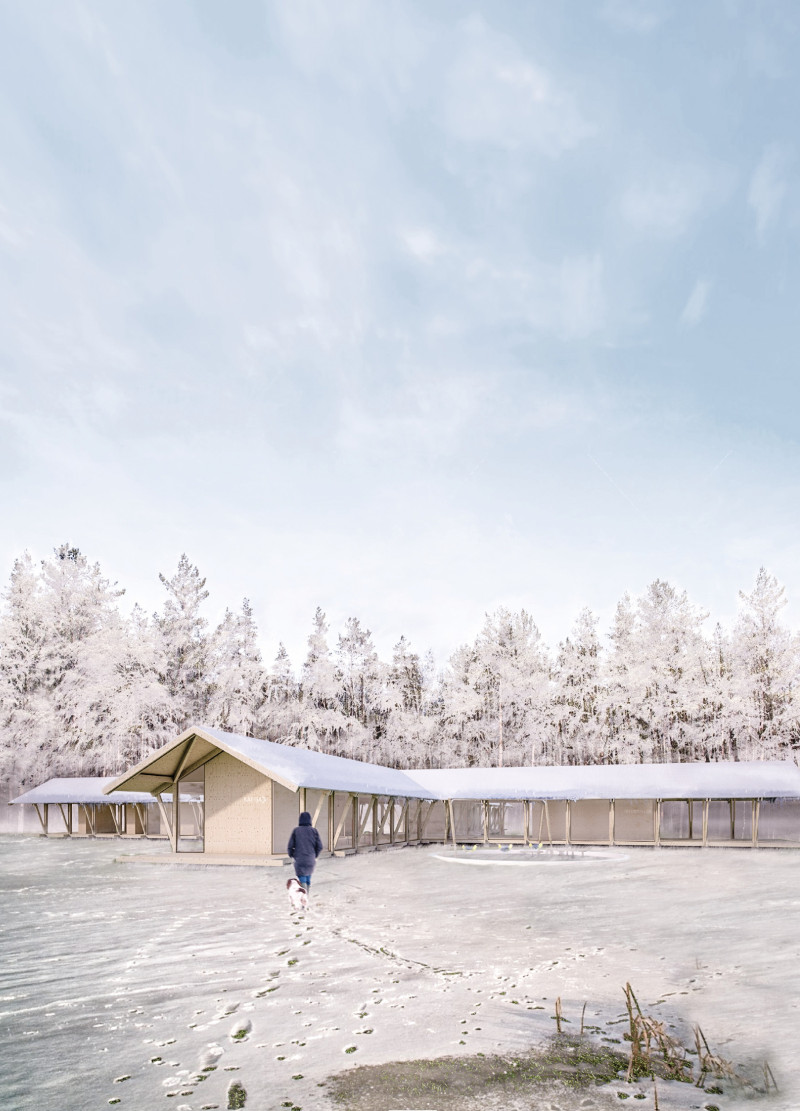5 key facts about this project
The project represents a meticulous blend of traditional design with modern sustainability practices, creating a structure that resonates with its surroundings while meeting contemporary functional needs. The architectural approach emphasizes a deep connection with the landscape, making the center a conduit for visitors to engage with the natural beauty and biodiversity of the bog. This is achieved through deliberate architectural decisions that promote visual connectivity to the landscape and provide an immersive experience for visitors.
Functionally, the visitors center is divided into distinct zones that cater to a variety of activities. Important parts of the building include educational spaces where visitors can learn about the flora and fauna of the bog, recreational areas for group activities, and flexible gathering spaces designed for community events. Each area is crafted to facilitate interaction and promote learning, ultimately emphasizing the role of the visitors center as a hub for ecological awareness.
The design incorporates a unique "X" layout, which organizes the building into four primary sections: Learning, Playing, Earning, and Camping. This strategic arrangement allows for a natural flow of movement throughout the space and encourages exploration. The distinct zones within the visitors center offer opportunities for both solitary reflection and communal gathering, which further strengthens its role in the community.
One of the notable aspects of the design is the emphasis on materiality. The use of plywood, glazed panels, and wooden frameworks conveys a warmth and approachability, creating an inviting environment for visitors. The incorporation of sustainable materials, such as fiber cement boards and thermo-acoustic paneling, underlines the project’s commitment to ecological integrity. Solar panels positioned on the roof enhance energy efficiency, showcasing a design that is not only aesthetically pleasing but also environmentally responsible.
The architectural design benefits from a strong connection with the surrounding ecosystem, as large sectional windows and glass walls create a seamless link between the interior of the center and the vibrant landscape outside. This design choice supports natural light penetration and encourages occupants to engage with the scenery, fostering a deeper appreciation of the bog's unique environment. Visitors experience a sense of openness and transparency, allowing the beauty of the natural world to become an integral part of their experience within the center.
In addition to aesthetic appeal, the Great Kemeri Bog Visitors Center incorporates advanced architectural strategies for ecological sustainability. Natural ventilation is carefully designed to reduce energy consumption and enhance indoor comfort. The layout and positioning of windows are optimized to maximize daylight and minimize reliance on artificial lighting, further supporting the project’s goals for sustainability.
As you delve into this engaging architectural project, additional details can be found in the architectural plans and sections that outline the design's key features. The comprehensive architectural designs present a clear vision of the project’s goals and its sensitive approach to connecting education, recreation, and community engagement with the natural world. The architectural ideas embodied in this project serve as a valuable case study for sustainable design, promoting an interactive relationship between built environments and their settings.
For an in-depth exploration of the Great Kemeri Bog Visitors Center, including detailed architectural plans and sections, consider reviewing the project presentation to gain further insights into the innovative design elements and responses to ecological challenges it presents.


























