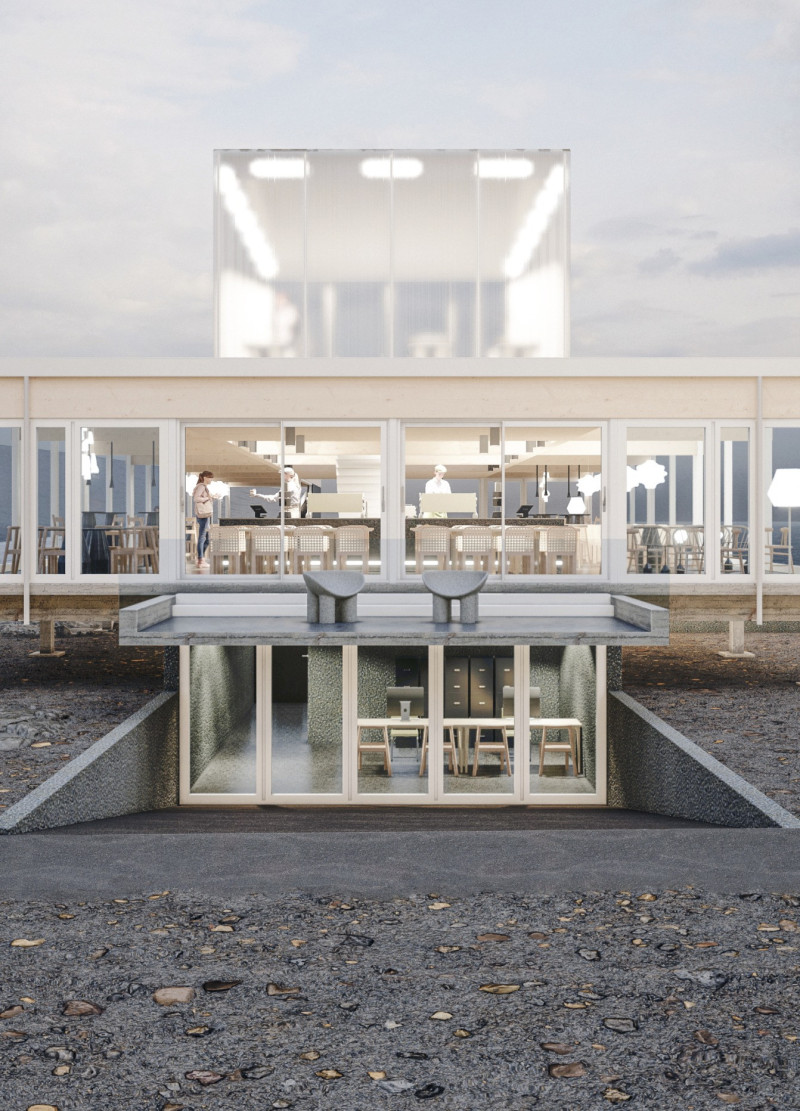5 key facts about this project
The building features a multi-level configuration, strategically designed to maximize interaction with the landscape. Each level serves a specific purpose, contributing to the overall function of the café. The entry level includes the main coffee service area, while upper levels provide communal spaces for gatherings and information sharing. The project prioritizes light and spatial flow, ensuring a connection between indoor and outdoor environments.
Material Selection and Sustainability
Eldfjallakaffi employs a careful selection of materials that enhance its connection to the surrounding geography. Cross-laminated timber is utilized prominently, supporting both structural integrity and eco-friendly practices. These timber slabs create a warm, inviting atmosphere while being responsibly sourced. Additionally, reinforced concrete forms a stable foundation for the structure, merging modern construction techniques with traditional materials.
The inclusion of zinc roofing not only contributes to the aesthetics of the project but also ensures durability against harsh weather conditions typical in volcanic regions. Glass panels are strategically placed to maximize natural lighting and provide views of the landscape, further enhancing the building's modern sensibility.
Spatial Organization and User Experience
The organization of space within Eldfjallakaffi is designed to foster community interaction and exploration. The layout consists of three levels that facilitate a variety of activities while providing opportunities for both privacy and social engagement. The ground floor houses the café, designed as a focal point, inviting visitors in. Flexible seating arrangements allow for both intimate gatherings and larger groups.
The second level is dedicated to communal spaces and accommodates the information hall, reinforcing the role of the café as a center for learning and connection. Outdoor terraces provide access to the surrounding landscape, encouraging users to step outside and experience the natural environment. This integration blurs the lines between inside and outside, aligning with the project’s philosophy of coexistence with nature.
Eldfjallakaffi exemplifies a modern architectural approach that prioritizes sustainability, material innovation, and user-centric design. Its unique integration with the volcanic landscape and thoughtful material choices highlight a commitment to both environmental sensitivity and community interaction. For further insights into the design, including architectural plans, architectural sections, and architectural ideas, readers are encouraged to explore the project presentation in detail.


























