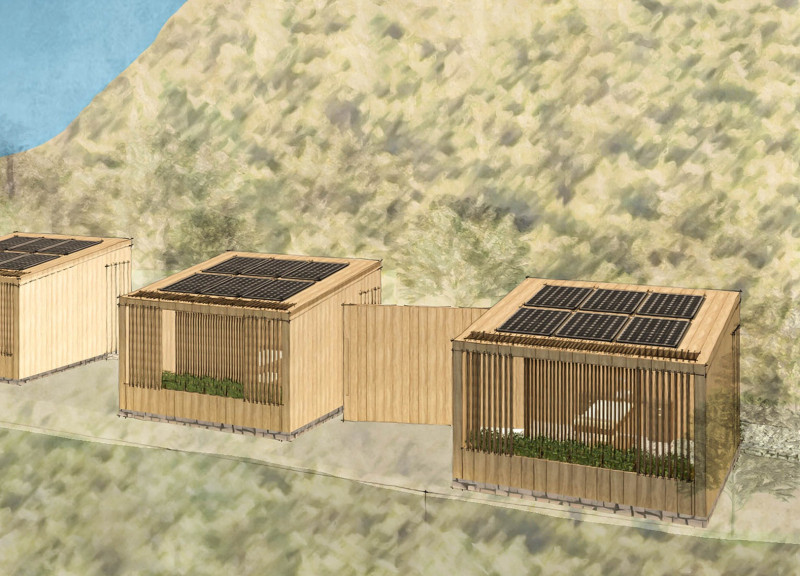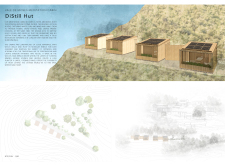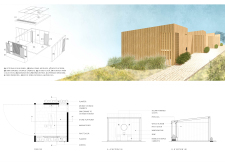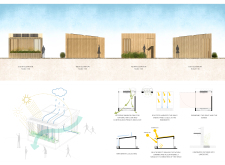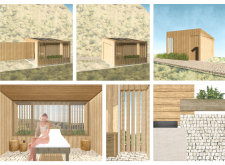5 key facts about this project
The architectural layout features an open plan design that promotes flexibility in use, allowing for a seamless flow between distinct areas. Key spaces include living units, communal gathering areas, and versatile outdoor spaces that foster interaction among residents. The strategic placement of windows and terraces not only maximizes views but also encourages a deeper connection with nature.
Unique Design Approaches
What distinguishes this project from similar developments is its innovative use of materials and form. The façade employs a combination of locally sourced timber and glass, resulting in a harmonious blend that reflects the surrounding landscape. Additionally, the design incorporates vertical gardens that not only contribute to the aesthetic appeal but also promote biodiversity and improve air quality. The integration of green roofs demonstrates a commitment to sustainable architecture, encouraging rainwater absorption and enhancing thermal performance.
Architectural efficiency is further highlighted through the inclusion of smart technologies that control heating, cooling, and lighting, ensuring optimal energy consumption in alignment with contemporary living standards. This focus on modern conveniences does not overshadow the priority given to creating inviting communal spaces that enhance social cohesion among residents.
Functional Aspects and Details
The project additionally addresses accessibility, featuring pathways and ramps that ensure the building is navigable for all individuals. Special attention is given to the materials used in the construction process. The primary materials include cross-laminated timber, high-performance glazing, and locally sourced stone. These selections not only contribute to the structural integrity of the building but also resonate with the contextual landscape, reinforcing a sense of place.
The intuitive design and clearly defined zones within the architecture cater to both private and public interactions, maintaining a delicate balance between individual privacy and communal engagement. The use of sound-absorbing materials and strategic spatial arrangements helps to create a tranquil environment conducive to living and interaction.
For further insights into this innovative architectural project, explore the architectural plans, sections, and design elements that illustrate the intricate details and thoughtful approaches present throughout the building’s development. Reviewing these components will provide a deeper understanding of the architectural ideas that underpin the project.


