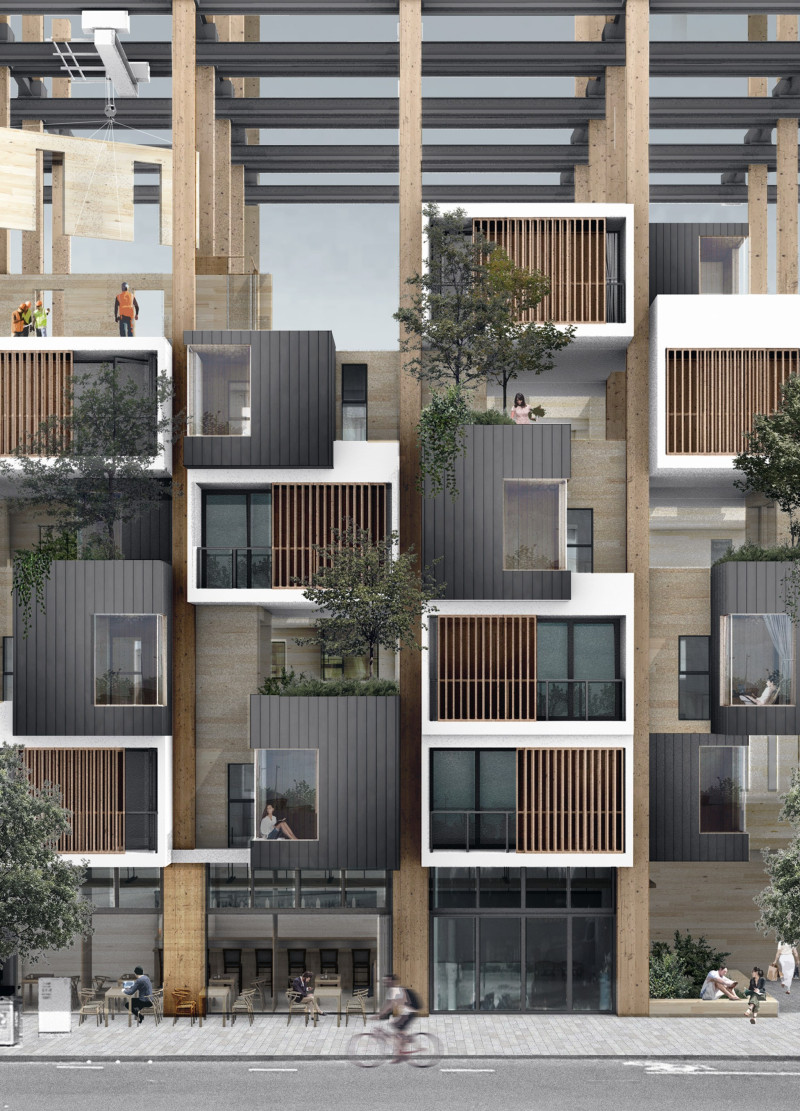5 key facts about this project
At its core, The Trellis is not just a building but a reflection of the evolving dynamics of modern family life. The project represents a vision of flexible living that accommodates various family structures and lifestyle scenarios. This adaptability is achieved through creative architectural strategies, including movable walls and modular units that can be easily reconfigured. Such design allows inhabitants to customize their spaces based on their current needs, whether it involves expanding a living area for growing families or creating separate spaces for work and relaxation.
The function of The Trellis extends beyond providing shelter; it fosters a sense of community among residents. The architectural design incorporates shared spaces, such as communal gardens and recreational areas, which are strategically placed to encourage social interaction. These areas serve as vital meeting points, enhancing the sense of belonging within the urban fabric. By emphasizing community-centric design, The Trellis seeks to create an environment where relationships can flourish, encouraging cooperation and facilitating connections among residents.
Materiality plays a crucial role in the overall concept of The Trellis. The choice of materials reflects a commitment to sustainability while also promoting aesthetic appeal. The primary materials used in the construction of The Trellis include cross-laminated timber, which provides a sustainable and visually warm structural option. Reinforced concrete is utilized in foundational elements to ensure stability, while glass facades contribute to the transparency of the building and enhance natural light within the living spaces. Additionally, the use of metal cladding, specifically aluminum and steel, adds visual texture and reinforces the modern architectural language of the project. Wooden screens serve as both functional shading devices and decorative elements, adding an organic touch to the overall appearance.
One unique approach in The Trellis is the incorporation of modular construction techniques, which align with the increasing demand for flexible living solutions in urban settings. This design allows inhabitants to modify their living environments as family dynamics change or personal preferences evolve. Such a versatile design concept addresses critical housing shortages in urban areas, providing a practical solution that enhances the functionality of limited space.
Environmental considerations are also prominent throughout the design of The Trellis. By integrating passive solar strategies, the building takes advantage of natural energy sources for heating and cooling, which not only reduces energy consumption but also lowers residents' utility costs. Rainwater harvesting systems contribute to sustainability efforts by allowing the building to utilize collected water for irrigation and non-potable uses. Green roofs and vertical gardens complement the architectural vision, improving both air quality and the aesthetic appeal of the structure while also mitigating urban heat effects.
The Trellis represents a comprehensive and balanced approach to contemporary architecture, merging individual and communal needs with an unwavering commitment to environmental responsibility. The integration of effective design solutions and sustainable practices elevates the project, positioning it as a notable example in the discussion of future urban housing.
For those interested in delving deeper into The Trellis, exploring the architectural plans, architectural sections, and architectural ideas will provide valuable insights into how this project successfully marries function and design. Engaging with the specifics of its architectural design can enhance understanding of its innovative approach to modern living and community building.























